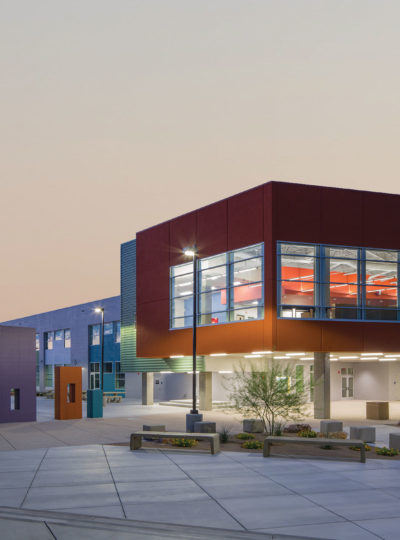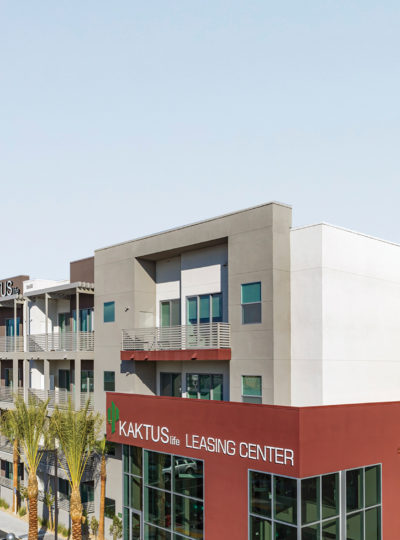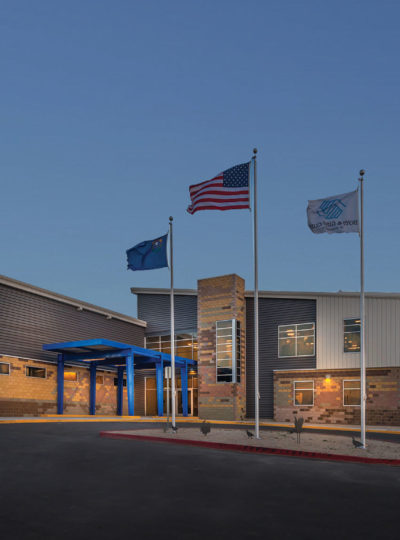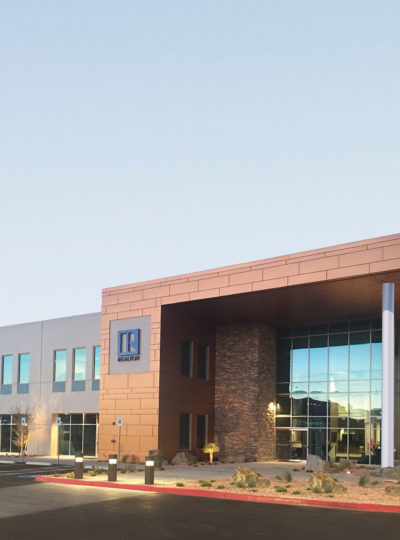Profiles in Architecture, Aliante Animal Hospital
By John Ritz
November 21, 2016 Architecture, Design
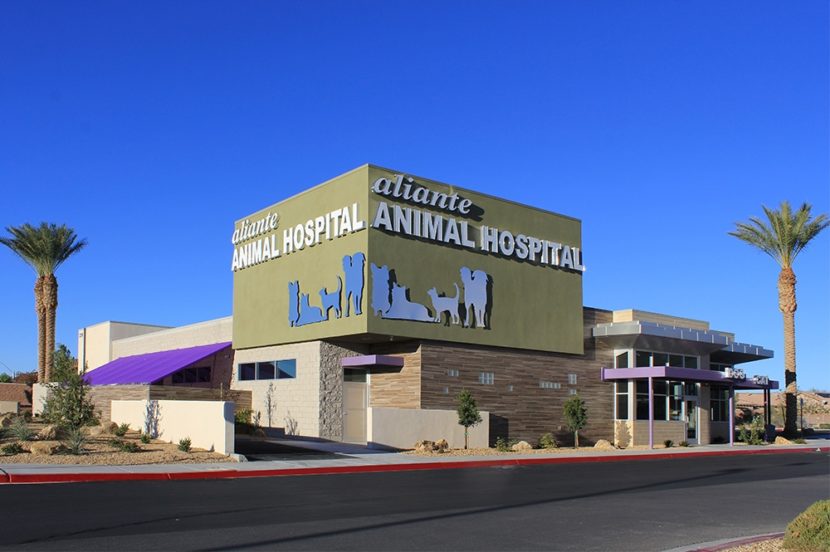
The Aliante Animal Hospital was recently featured in Concrete Masonry Association of California and Nevada’s, CMU Profiles in Architecture. The publication recognizes projects which incorporate the use of concrete masonry units in their design.
 The Aliante Animal Hospital is a 6,400 SF facility with a heavy emphasis on boarding. The hospital portion contains seven exam rooms, a four-station treatment area with two additional dental stations and separate rooms for endoscopy, surgery, x-ray, isolation, recovery and cat hospitalization. Pharmacy and a private doctors’ work area is located between the exam rooms and treatment room to allow easy accessibility for doctors and assistants. The boarding areas feature a range of small to large dog boarding areas and a luxury dog area. Additionally, there is a glass enclosed cat boarding suite adjacent to the waiting room for Cat owning humans. The boarding area also includes a separate grooming room and a covered/shaded outdoor enclosed dog run area that provides a covered walking environment for boarded guests.
The Aliante Animal Hospital is a 6,400 SF facility with a heavy emphasis on boarding. The hospital portion contains seven exam rooms, a four-station treatment area with two additional dental stations and separate rooms for endoscopy, surgery, x-ray, isolation, recovery and cat hospitalization. Pharmacy and a private doctors’ work area is located between the exam rooms and treatment room to allow easy accessibility for doctors and assistants. The boarding areas feature a range of small to large dog boarding areas and a luxury dog area. Additionally, there is a glass enclosed cat boarding suite adjacent to the waiting room for Cat owning humans. The boarding area also includes a separate grooming room and a covered/shaded outdoor enclosed dog run area that provides a covered walking environment for boarded guests.
The design of the hospital includes all concrete masonry walls (interior and exterior) and sealed/stained concrete floors in public areas for durability. Masonry was specifically chosen for its durability in this high-abuse environment. Through a collaborative effort with Oldcastle Masonry, SH Archtiecture and Mendenhall Smith structural engineers were able to utilize the Integra wall system to maximize energy efficiency while maintaining the durability requested by the ownership team. Other interior finishes were designed to balance aesthetics and durability. The check-in counter is designed for abuse with solid surfacing materials and porcelain tile cladding all exposed surfaces.
The open contemporary design of the entry and waiting areas allows for natural day-lighting into the public spaces. The building is situated on the site as close as possible to Elkhorn Road with client parking in the existing parking area around the building. The main corner of building is elevated to balance the height of the surrounding buildings and provide a highly visible sign element for motorists on Elkhorn and Aliante Parkway.


