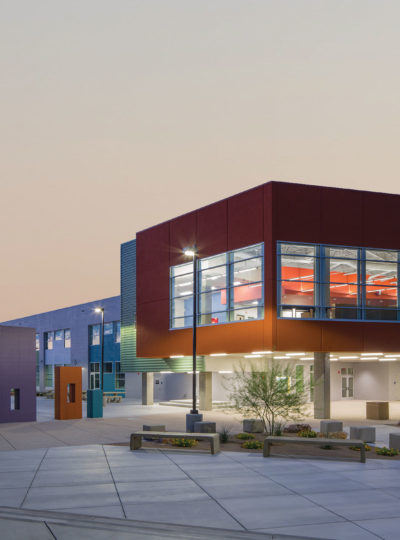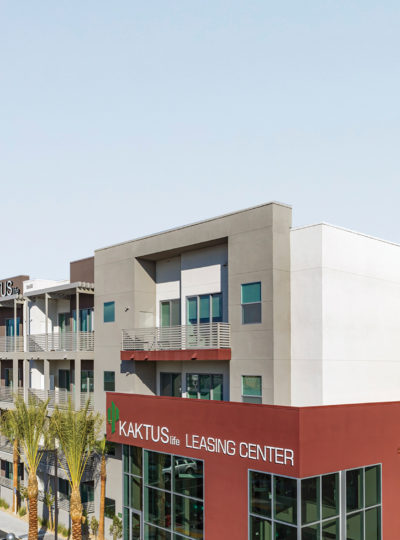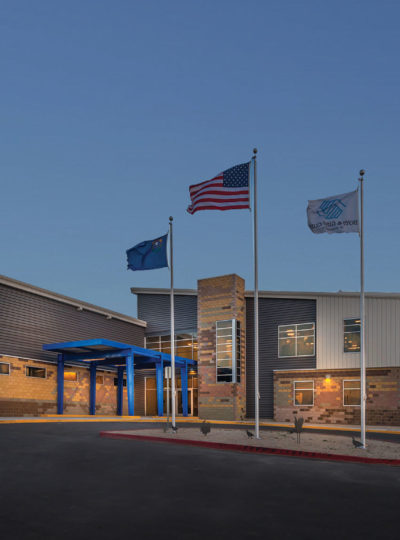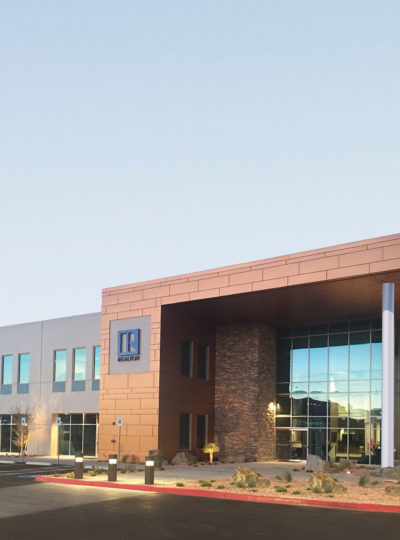Boulder City High School, Classroom and Administrative Replacement Building
By Admin
January 17, 2017 Architecture, Design
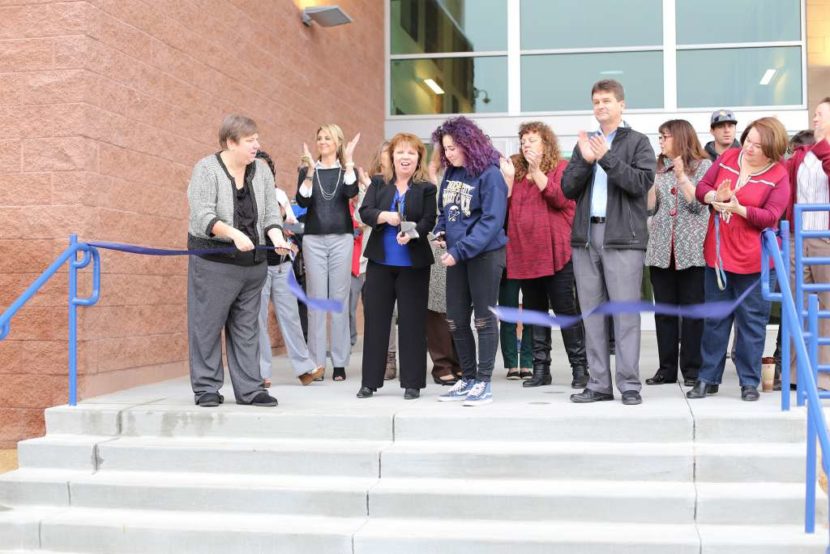
On January 3, 2017, less than 12 months after the ceremonial groundbreaking, Boulder City High School Principal, Amy Wagner, cut the ribbon on the campus’ new 41,000 SF replacement building officially opening the building to students and staff.
The ribbon cutting event brought together students, faculty, CCSD Board of School Trustees member Deanna L. Wright, and Boulder City Mayor Rod Woodbury marked the completion of the new classroom and administration building on the Boulder City High School Campus. This replacement building is part of an on-going, multi-phased master plan for the high school, as part of the 1998 Capital Improvement Program.
The new $14.7 million Classroom and Administration Building replaced the campus’ aging classroom and administration buildings that dated to the 1940’s. The replacement project is the third phase of a five-phase master plan that was developed by SH Architecture in 2000. Previous phases completed by SH Architecture included a new gymnasium and renovating the existing gym into a library and science/technology center.
 Blending the New with the Existing
Blending the New with the Existing
The new 20-classroom and administration building is significantly more energy efficient, ADA compliant, safer, and more secure. The sweeping roof line, materials, and Art Deco style complement the existing buildings and the design is a nod to the historically-significant nearby Hoover Dam. Specialty classrooms, lecture/ choral hall, art room, drama, and student government wrap around a centralized administration center. Existing and new courtyard space as well as an intersecting interior mall are aligned with Boulder City’s Historic Bureau of Reclamation Administration Building and Wilbur Square.
“This new building encompasses everything that is Boulder City, with our history, our traditions, our legacy, and that’s the cool thing about this building, it brings in some of the old, and encompasses some of the new. With the new technology, the spaces, the opportunities for our kids now will be absolutely amazing and we are very excited about that.”
– Amy Wagner, Boulder City High School Principal
Building Challenges of a 75-Year Old Campus
Numerous challenges were overcome during the project that included the remediation of asbestos, diversion of underground storm sewer culverts, significant grade changes, intricate phased demolition to keep life safety and IT systems charged, and siting portables for temporary facilities as well as safety measures to keep the school operational during construction.
Community Involvement
Perhaps the most important and valuable resource SH Architecture has in the design of Boulder City High School is the community. Throughout the entire master plan process, we have consistently engaged the community as part of our consensus-based design process. Parents, local businesspeople, CCSD representatives and BCHS staff have been part of our design committee all along to help the new building truly become a part of the terrific Boulder City community. We are excited to see generations of high school students able to take advantage of not only this new classroom and administration building but also the additional projects that are included in the master plan.


