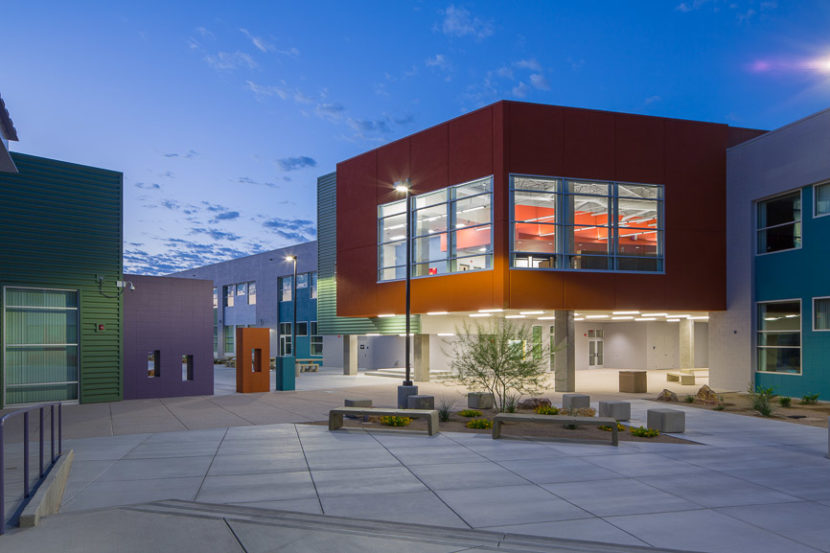Knit Receives AIA Nevada Design Award
By Admin
December 18, 2017 Architecture, Community, Design, News, Team

Dr. Beverly Mathis Elementary School earned a design award from the Nevada Chapter of the American Institute of Architects.
 The award was presented at the annual AIA Nevada Design Awards Gala which “recognizes achievements for a broad range of architectural activity to elevate the general quality of architecture practice, establish a standard of excellence against which all architects can measure performance and inform the public of the breadth and value of architecture practice.”
The award was presented at the annual AIA Nevada Design Awards Gala which “recognizes achievements for a broad range of architectural activity to elevate the general quality of architecture practice, establish a standard of excellence against which all architects can measure performance and inform the public of the breadth and value of architecture practice.”
The jury appreciated the central courtyard “town square” space that students could experience from nearly all of the spaces – it was well-scaled and very functional. We liked the playfulness of color and variety of the facades. – Jury Comment
Dr. Beverly Mathis Elementary School is the second re-site of Clark County School Districts’ Ruby Duncan Elementary School. The building is situated on a 10-acre site to take advantage of optimum solar orientation and interior daylighting. Vehicular and pedestrian traffic is separated and maintained in a clockwise flow to allow for safe drop-off and pick-up. Bus traffic is detached from the vehicular traffic to ensure a safe loading and un-loading zone. Age-based exterior playgrounds are placed strategically around the building to keep age groups together. Clean site lines aid in monitoring during and after school and help to ensure a safe campus.
As a prototype school, the building was programmed to satisfy a majority of the School Districts space needs. However, there are many various constraints and influences that each site brings to the table including odd shaped parcels, site topography, offsite utilities, site access, and neighborhood needs. Which is why a flexible school design was of most importance. Having classroom blocks that can be easily extended or subtracted made the school ‘fit’ the various neighborhood and school needs. Core or shared spaces remain in the central part of the plan allowing for easy access and pedestrian flow. In addition, the 10-acre sites are best suited to fulfill the exterior learning space, physical education, and playground space needs.
CCSD and the stakeholders took time to look for design-driven solutions to issues such as multi-use spaces that could help reduce overall building area and creative adjacency arrangements that might enhance building flexibility. Added value features such as multiple exterior learning areas in the central courtyard, an outdoor amphitheater connected to the band room and flexible classroom arrangements – some with direct exterior access – provide a variety of options for teachers.
In addition to the Citation Award earned, Junior Design Associate, Dominic Armendariz, received the AIA Nevada Associate of the Year Award and the 2017 President’s Award. The Associate Award is awarded to the individual Associate member who has contributed significantly to the profession of architecture through their membership and participation in their local Chapter of the American Institute of Architects.





