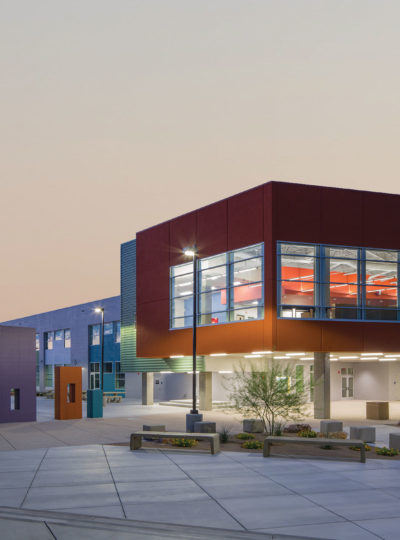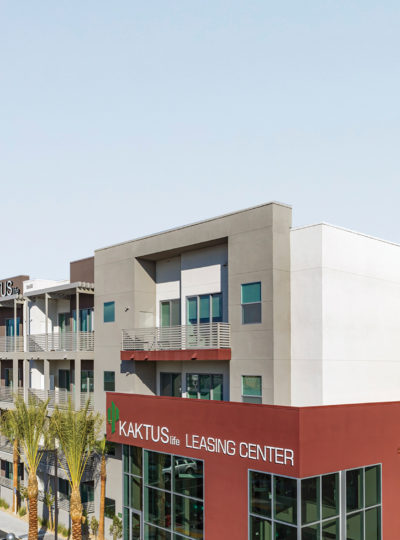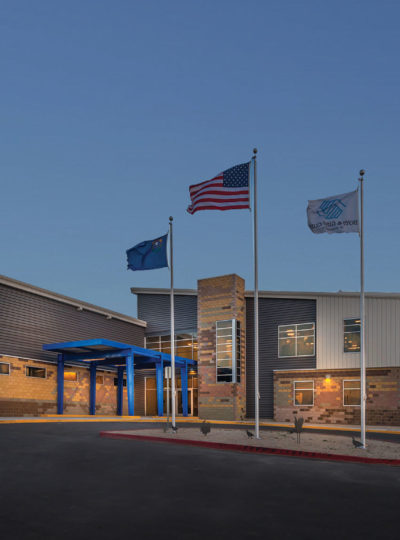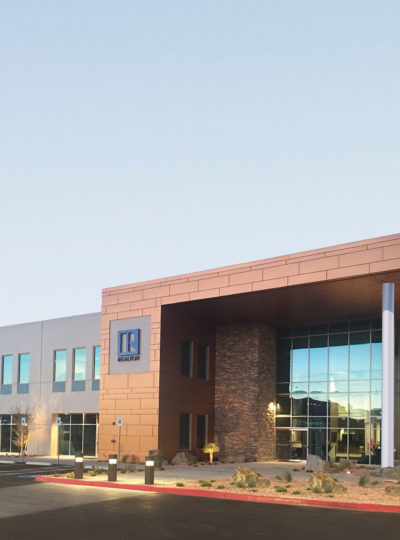Building a Better Mouse Trap
By Curt Carlson
July 30, 2018 Architecture, Community, News
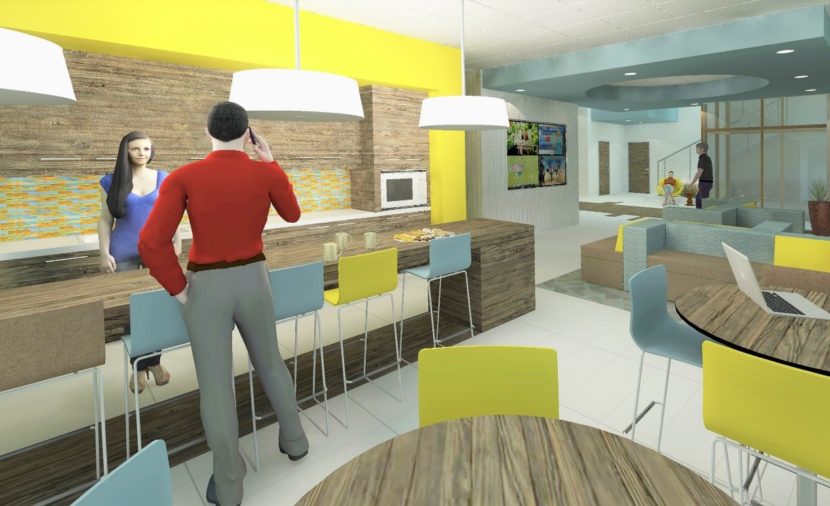
Let me make it clear from the beginning – this is not an article about open office design. With the tidal wave of anti-open office publications going around, I am not going to attempt to tackle the pros and cons of open office environments. (I did that a number of months ago anyway.) In lieu of open offices, no offices or smaller offices, I want to concentrate on the big picture: activity-based work spaces, user amenities and using design to bring them into focus.
Starting with activity-based work spaces (ABW), it is crucial to admit that one size does not fit all. There is a basic question to ask yourself when you consider new workspace – “Does this really lend itself to what we do here?” There may be a new (fad) concept that looks cool and fun, but really doesn’t support the type of work being done within the company. (Case in point – the COMPLETELY open work space.) Different types of work are usually supported by different types of working environments. Most companies and work environments have to accommodate a number of different settings: 1) public/social spaces, 2) small group work areas, 3) large group work areas, 4) private (quiet) work areas, 5) temporary/floating work areas, 6) presentation areas, etc. Current work environments also have to accommodate a more cross-generational work force. Most companies have to cover the gamut of employees from Boomers through gen-X, Y, Z to millennials. Activity-based workplaces offer more communal areas, open spaces and fewer private offices, but it also encourages movement and empowers people to choose their workspace based on the right space for the job at hand.

Public and social spaces have taken on new forms in ABW offices. The formal lobby with fixed seating has morphed into an interactive social space with different seating types, informal meeting areas, relaxation areas, coffee bars and entertainment areas. The “Living Room” has replaced break areas and corporate conference rooms. Spaces within the office environment are not necessarily defined by walls anymore. Color, floor patterns, ceiling treatments and floor level changes can define a space and use without walls and a door. The creation of open/informal meeting and work spaces has not eliminated the need for personal, quiet zones. There are still activities and personnel that require a quiet, deep-thought space for certain tasks separated from team and areas.
ABW spaces are also driven by flexibility and adaptability – combining spaces, separating spaces, reconfiguring teams, more open, more enclosed, etc. Technology and adaptable furniture play a major role in flexibility and mobility of personnel within an office. Not everyone sits all day and not all meetings are seated at a rectangular conference table. Workstations have adapted to various heights through motorized, height adjustable work surfaces and conference tables now come in a variety of shapes and heights. GOOD, RELIABLE WIFI and technology throughout a space is a pre-requisite to allow personnel and guests to move throughout an office with un-interrupted access and connectivity for all their devices.
Google, Zappos, Facebook and etc. have opened the door to the realization that you can have different types of user amenities and fun in the work place design – but, again, ask “What is appropriate for your business?” (Not every business needs a sliding board between floors.) Current desires and amenities for employees run the gamut from in-house improvements to amenities that may be offered within the building or the immediate vicinity. Amenities within the office space include pet friendly spaces, coffee bars, huddle rooms, breakrooms with entertainment, hoteling options and sit-to-stand workspace options. Other amenities that may be available through the building, or within close proximity, are fitness centers, bike racks, urban locations, window views and food options. Developers need to be in sync with the product type that the market desires and how it can be delivered at a reasonable price. There is a balance in the formula where a tenant may pay a higher per square foot rent but require a smaller space because the building itself offers additional tenant services. A quick culture survey of employees can determine a lot of their motivational desires and makes them feel engaged and a part of the process which can make facilitating change a lot easier.

Design can’t solve every business’ problems, but it can create an environment to promote and enhance the workplace, productivity and branding. A well-designed workplace can attract and retain talent in tight, highly competitive markets. It can also reinforce corporate culture with transparent spaces, “fun” spaces, biophilic design and can encourage productivity through alternative work environments. Good design also transcends from internal benefits to external perceptions of a company through reinforcing corporate branding and their mission. Re-envisioning conventional workspace can indicate how agile, flexible and transformative a company can be. Healthier, Well-certified spaces can indicate a company’s mission or core values.


