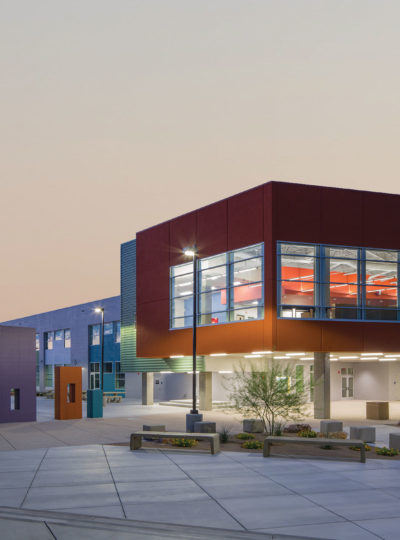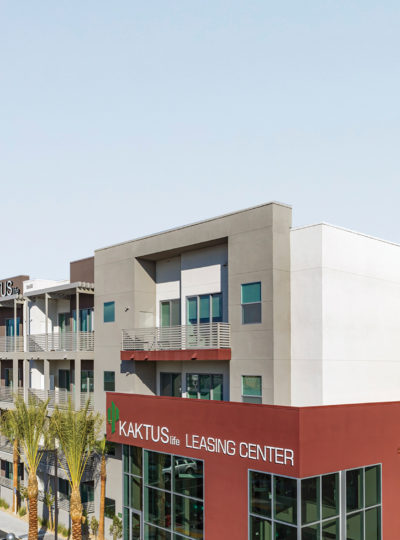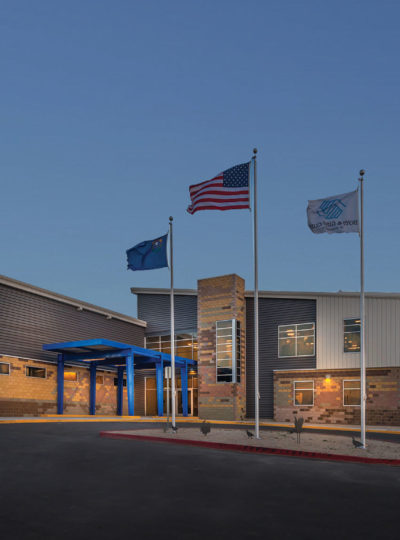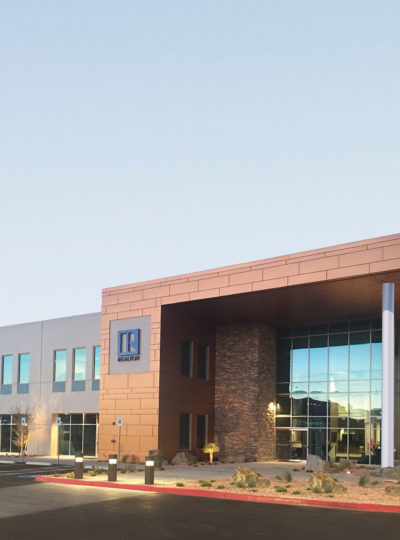Winnemucca Boys & Girls Club Receives Building Award
By John Ritz
August 28, 2018 Architecture, Community, Design, News, Team
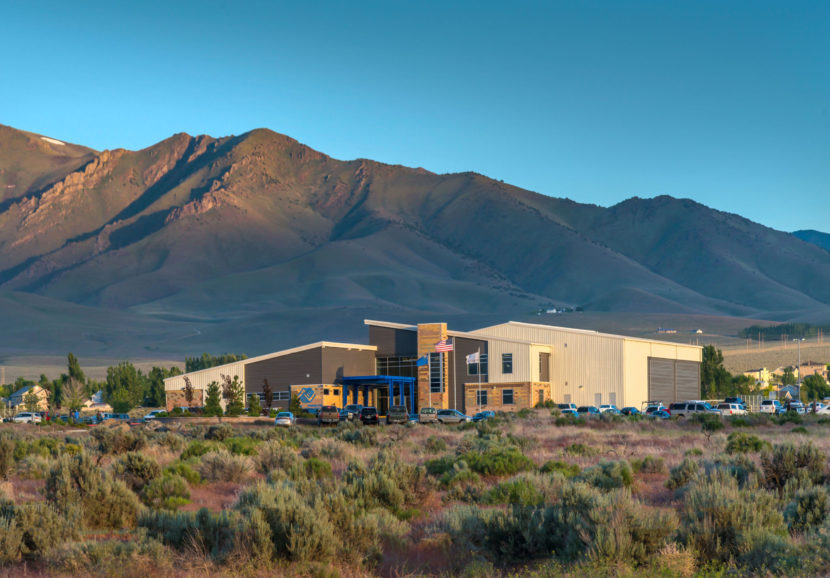
The Winnemucca Boys & Girls Club received the Award of Excellence in the Educational and Recreation Category from the Metal Building Contractors & Erectors Association (MBCEA)
The award was presented at the annual Metal Building Contractors & Erectors Association (MBCEA) Conference in San Antonio, Texas. The awards recognize 10 buildings of various categories.
The Winnemucca Boys and Girls Club project brings a modern, multiuse building to a town of 7,866 people. The 36,224-square-foot building with 36-foot eaves includes many opportunities for sports activities, computer education, meeting facilities, mentoring and much more. The Boys and Girls Club is located within walking distance of the local junior and senior high schools. The entrance is a bright-blue covered walkway, showcasing tapered columns.
With a population of just under 8,000 people, Winnemucca’s residents are primarily employed by the large mining companies that service the local gold mines. This tight-knit city had community spaces and recreation facilities in the past, but the opportunity to finally bring them all under one roof was enticing to the community and its partners when the project was originally conceived, from not only a logistics standpoint but from a financial aspect as well.
Prior to this facility, the Boys & Girls Club of Winnemucca used the high school gymnasium as their meeting space to host events and activities. This limited the accessibility of the Boys & Girls Club and the amount of services they were able to offer.
It was important that the building’s functionality not only serve the school-age children before and after school but also be a true community space for families and individuals to share experiences on the nights and weekends.
The facility is a combination Recreation Center, Community Center and Boys & Girls Club under one roof. The community center features a full court basketball gymnasium with elevated running track, weight room with a separate aerobics room, locker rooms, multi-generationaland multi-use classrooms, computer classrooms, art and STEM classrooms, game room, and a multi-purpose community room (with raised stage, theatrical lighting and sound systems). The theater space replaces the previous Winnemucca theater, which burnt down. A full commercial kitchen was included in the facility to not only support the Boys & Girls Club but to also allow for after hours and community events to be held in the facility.
The two-story building features a central volume lobby that ties the internal functions together with visual cues to the adjacent spaces. The lobby is anchored by a central reception and information desk that has full views into the other adjacent spaces for passive security monitoring and an overall feeling of openness. The facility is also sited to provide direct access from the gym to the existing play fields to the south and to tie to the future amphitheater to the west.


