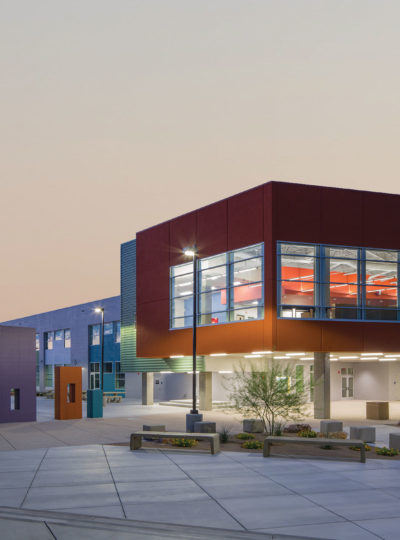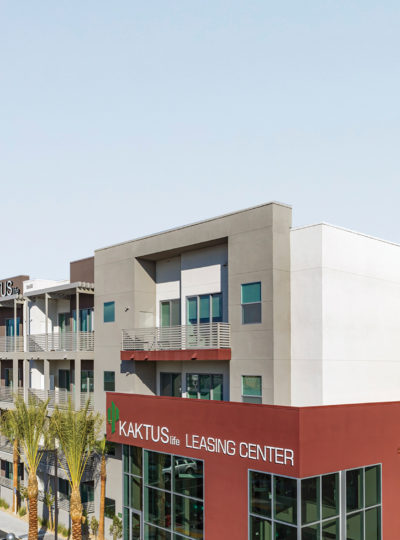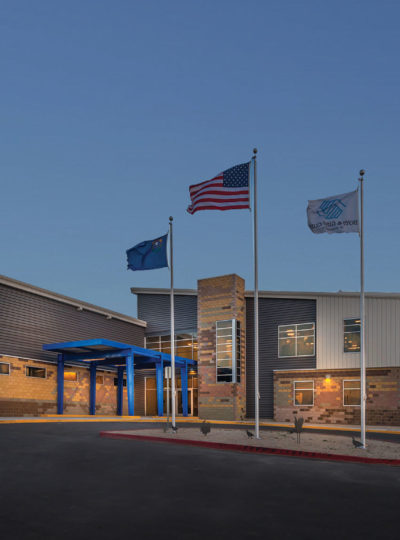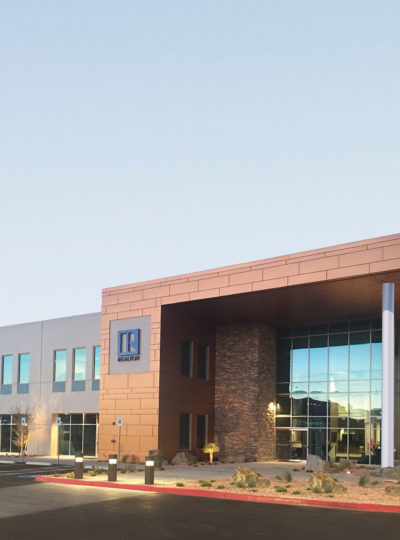Designing Community as Amenity in Multifamily Housing
By John Ritz
September 2, 2020 Affordable Housing, Architecture, Community, Design, Live, Multi-family, Project Updates
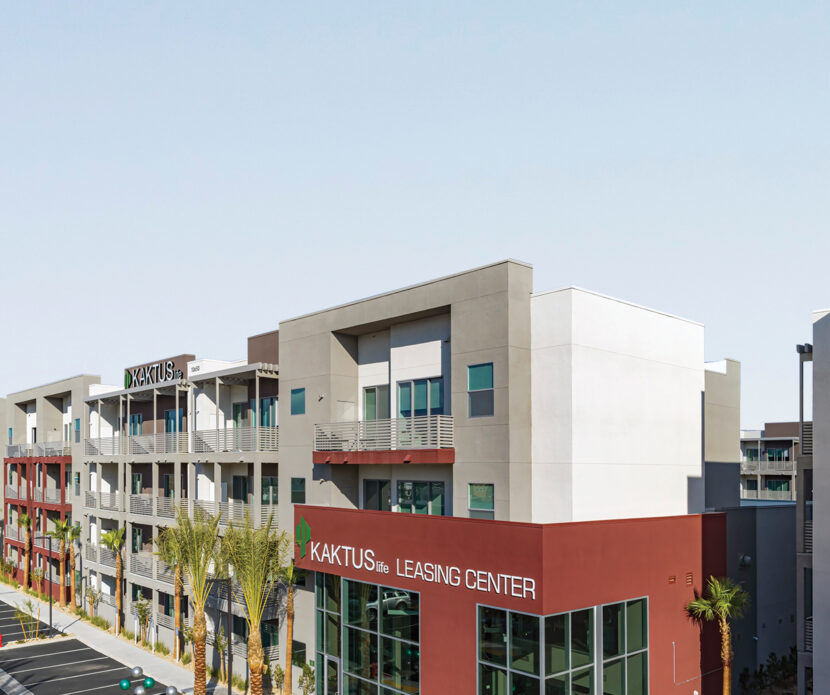
Whether townhome, market-rate housing, low income housing, or luxury mixed-use, the common denominator of successful design today is creating a sense of community. More than ever, people are looking for connection, within units with family and friends, as well as within the developments and neighborhoods where they live.
How can design shape this sense of community internally and externally? To explore this, we look at each type of multifamily housing in three geographic locations to see how community is the new amenity.

Suburban Affordable Housing, Monroe, WA
In 2019, there was a shortage of approximately 316,000 middle- and low-income affordable housing units in the Puget Sound area. Unlike urban developments, there are many development opportunities in suburbs surrounding Seattle’s urban centers. Sitting just 30 miles outside the city of Seattle and within 20 miles of Microsoft’s offices in Redmond sits the town of Monroe. This small town of nearly 20,000 people provides ample opportunities to live, learn, work and play.
River’s Edge is a garden style, suburban affordable housing apartment development that entailed complete remediation of the Brownfield site situated along a protected waterway. Formerly contaminated with industrial waste and pollutants, the site was cleared, and contaminated soils were removed. Cleaning up and reinvesting in these properties protects the environment, reduces blight, and takes development pressures off greenspaces and working lands.
The 166-unit development consists of five three-story buildings with generous one, two and three-bedroom configurations. Apartments are equipped with a collection of modern amenities, appliances and fixtures specifically selected for energy efficiency.
According to John Anderson, Principal in the Seattle office of Knit, an architectural design firm, “We wanted to nurture a sense of community within the development and encourage healthy and fun activities.”
To do that, design includes a small private park and play structure, community garden, central outdoor BBQ area, fitness center, indoor community room with kitchen, and a nature trail along a protected water way with restored native vegetation. The backyard integrates into the larger community with access to Woods Creek, Al Borlin Park and the Skykomish River.

Luxury Mixed-Use Apartments, Las Vegas, NV
On the other end of the spectrum is the luxury lifestyle residential apartment community and mixed-use development, Kaktus Life. Located in Las Vegas, the high-end development is just steps from the Las Vegas Strip and the Town Square retail and entertainment center. It includes 212 units at 23 dwelling units per acre. The building achieved LEED Silver for its energy efficient design.
“Everything about Kaktus Life is about giving people the experience of private, high end luxury, while providing elaborate common areas for gathering and socializing,” said John Sawdon Principal of Knit in Las Vegas.
Toward that end, design of this 4-story building includes a 2-story workout space, highly appointed lobby with areas for sitting, and 21,000 square feet of office/retail space at ground level providing further opportunities for interaction. Common areas include comfortable couches, fireplaces, large screen TVs, a media lounge with work area, coffee bar and outdoor seating area. The development includes a pool, courtyard amenities, and a rooftop deck overlooking the city complete with fire pit and fountain.
The lifestyle apartments include smart features such as apps that control lighting throughout the units, energy efficient JennAir appliances, marble and tile finishes, high end cabinetry and premium flooring.
According to Sawdon, “COVID-19 has created a sense of isolation for people as we’ve moved to our homes for work, school and worship. At Kaktus Life, the common areas provide a much-needed place to connect, while still being safe. The spaces are large, providing enough room for appropriate social distancing, giving folks a place to go outside their individual units.”
Townhomes in Draper, UT
Townhomes attract a diverse mix of potential owners—millennials, seniors, boomers, newlyweds, young professionals—all looking for lower cost home ownership than single family homes. Units are smaller, finishes tend to be less elaborate, and long-term maintenance is attractive to the group.
“Community in design differs in suburban versus urban locations. For example, suburban townhomes will look to provide amenities and facilities on-site reducing the need to leave the site. Urban townhomes tend to provide amenities and facilities that are complementary to those found outside the development,” according to Anderson.
Sterling Heights Townhomes in Draper, UT is an example of balancing the need for community with the need for privacy both inside units through layout, and outside in the development through amenities.
The development consists of 11 buildings with 58 units of three- and four-bedroom townhomes targeting up-and-coming families, often in a first-time home buyer situation. The 5.5-acre site includes two cul-de-sacs making for safe and quiet streets and creating a neighborhood feel.
To bring people together and encourage interaction there is a playground with all-in-one playground equipment, a slide, and climbing habitat just inside the development. Adults and families can take advantage of a gathering space at the end of the development, joining together for BBQs, parties, or picnics in a pavilion that can be reserved. As per the City of Draper requirements, a public city park is provided, as well.
The architectural design intent was not to recreate the traditional feel of neighboring housing (pitched roofs, porches and columns), rather to create something new, with energy, to enliven the neighborhood. Through the materials the units complement the neighboring structures by incorporating brick, wood and stucco.
“We wanted to create the sense of an old neighborhood with a modern flair, so we designed the old front porch with a twist,” said Mark Pavoni, Principal of Knit in Salt Lake City. “Because the buildings are on a slope, we were able to design a main floor level that allows people to interact when they are walking about the new neighborhood.”
On the inside, the sense of community is emphasized on the main floor level as well, where an expanded galley-like kitchen is designed in the center linking a family room to a dining room. The kitchen then becomes the hub to the social space within the home. The views draw you through the space to the deck.
Pavoni said, “People occupy their homes differently today than they did in the past. Conversation used to be around the fireplace, then the radio and TV. Today we each have our own devices and conversation happens over or through the devices, sharing or gaming. So, we feel that opening up the main floor level completely with these three areas reflects how we are living in interior spaces these days.”
“With more people working and schooling from home, the dining area gives family members the ability to congregate for meals, but can also serve as a homework space, or even temporary work at home space, that can be picked up and moved when needed,” said Pavoni.

Market Rate Housing and Transit Oriented Development (TOD), Tacoma, WA
One Tacoma is the City of Tacoma’s Comprehensive Plan, which guides long-term development and describes how the community’s vision for the future will be achieved. One aspect of the plan encourages high density development in the downtown area including a mix of residential and commercial uses.
Downtown Tacoma is designated as a pedestrian-oriented area and has a concentration of transit options such as the LINK light rail and bus service. There is a mix of commercial, mixed-use, office, and residential. The city’s goal is to improve the quality of life for everyone in Tacoma and takes a long-range perspective on the physical, social, and economic health of the city.
To help the city address these goals, Anderson is working with a developer to design two separate transit-oriented developments (TOD) within one block of each other. The developments front on primary pedestrian streets and the façades and streetscape are designed to support pedestrian activity throughout the day. According to Anderson, “We’ve chosen designs that maximize an open transparency between the interior and exterior environment, thus providing a connection between residents and the general public, which enhances the walkability of the community.
In dense zones of mixed-used developments where mass transit, retail, professional, and entertainment opportunities exist within walking distance, there is little to no need for parking. These types of zones encourage the development of much needed affordable housing. The cost of providing infrastructure for below, above, or at grade parking is cost prohibitive and generally goes under-utilized. In addition, there is little to no return on investment for parking infrastructure. The impact is that the costs for this infrastructure are generally passed through to the community by increased rents.
Working together with the developer, the team ran cost models and proformas on a 5-story wood framed building and a 5-story wood framed building over 2 stories of concrete podium levels (5 over 2). In order to deliver quality housing at or below market rates the cost per square foot the 5-story wood framed building was more economical.
“We feel that the addition of these two buildings on main transit lines in the heart of a walkable city will provide residents with the feel of being deeply connected to the community in which they live,” said Anderson.
Each project brings together a sweet spot that finds the right developer and architect team, the target market, the goals of the community and the pro forma that will make a project work. Regardless of the type of multifamily housing or its geographic location, it is clear that in today’s climate, a major factor in success is creating a sense of community as amenity.


