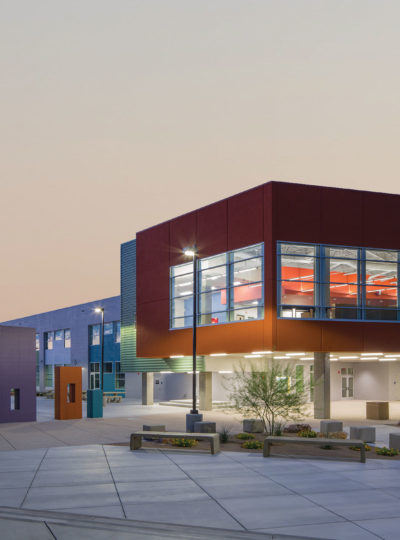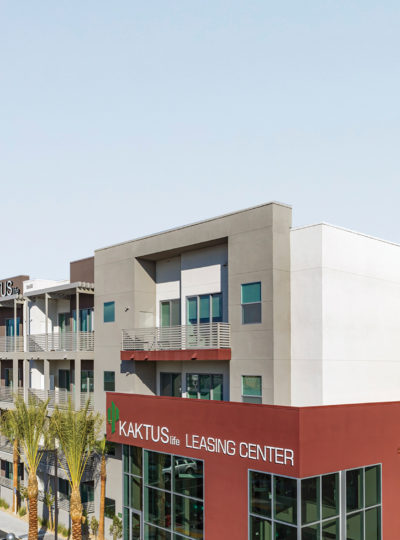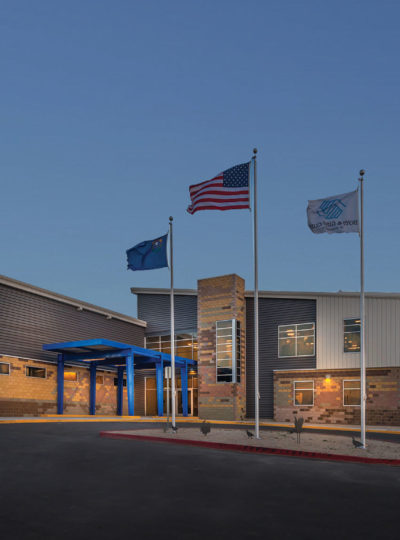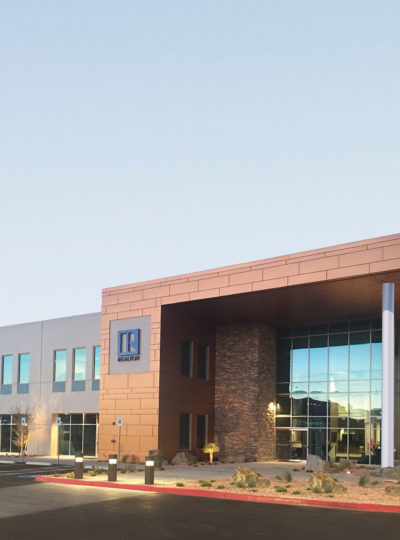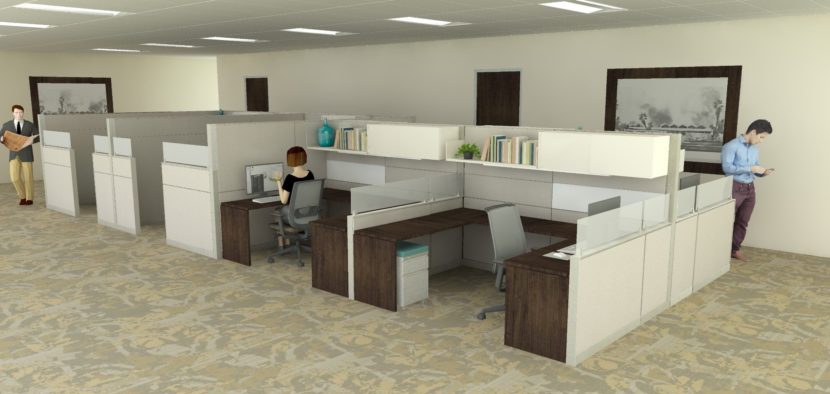
The next era of workplace design has come roaring into existence with a new set of criteria and requirements. Some criteria are reverting to previous concepts, but the majority are embracing new technologies, new planning elements and a different workforce mentality. Up to this point it was all about collaboration, open environments, shared spaces and denser layouts. Going forward, workplace design will be driven by health and safety of the employees. There is a myriad of information and “must do’s” flooding workplace design in the past couple of months which ranges from supposition to proven concepts. One common element is that it is all happening very fast. I am going to address the topics that are paramount concerns going forward in new design and retrofitting existing workplaces.
Space Planning and Overall Layout
Whether it is starting with a new space or an existing space, the basic concepts going forward are the same. Retrofitting some concepts may not be as feasible as starting from scratch, but some employees may need some form of modification of existing space to be comfortable in the workplace.

- Spacing and density will drive layouts. For the previous period, it has been all about smaller workstations, benching, collaboration areas and increasing the density in workplaces. Density factors were previously inching their way down to 120 to 100 SF/person. Distancing guidelines will increase the size of workstations (or surrounding area) and increase the per square foot area per user. This does not necessarily mean that rentable area will increase for tenants because many companies and their workforce has adapted to work-from-home requiring less employees in the office on a daily basis. Large conference rooms (over 10 participants) will decline and the number of conference rooms will decline based on more meetings being held on-line or in smaller, limited numbers.
- Entries/lobbies, circulation and internal movement will change. Lobbies will take on a different role and act as a pre-screening area for some facilities and will be less interactive. Furniture arrangements will reflect distancing in seating configurations and open receptionist will want a barrier between them an in-coming visitors. Circulation within the workspace will have to be wider or will be have regulated flow patterns (i.e. on- way traffic). Workers will want to be able to move without having to “bump into” co-workers. This may increase the number of stairs in larger multistory tenants to be able to facilitate controlled movements.
- The design of individual spaces will change to accommodate the workforces’ health and welfare. With less meetings and smaller meetings, conference room layouts will change. These spaces will also have a greater reliance on technology and may be more of a video studio type environment for on-line meetings. Private offices may be back for some positions for their protection and limited access. Kitchens and breakrooms will be addressed to control the number of people in a space and the interaction within the space.
Furniture – Creating Division, Distancing and Domain
Up to this point, a lot of emphasis has been placed on opening up workspaces, lower partitions (or no partitions in benching environments), and larger team collaboration areas. Again, whether it is starting with a new space or an existing space, the basic concepts going forward are the same. Some furniture systems are already available to make accommodations for new concepts or to retrofit existing systems with aftermarket accessories.

- Partitions in open systems will increase in height. Some systems are easily extended with additional panels on top of existing rails or can be augmented with freestanding screens to achieve division. Increasing the height does not necessarily mean creating individual caves to bury the team. Panels can be increased with plexiglass/glass/transparent panels to maintain an open feeling but provide the protection the workforce needs.
- The internal components of the workspace will need to be addressed with non-porous finishes, touchless/hands-free adjustment systems, antimicrobial materials and finishes that are conducive to upgraded sanitizing and cleaning regimens.
- With the increased work-at-home work force, there is a need for a home office environment. The dining room table is not an adequate workspace for long term work-at-home. It has to be compact because many dwellings do not have the extra space for a full 6 x 6 office cube. It needs to be functional for a seamless transition from an office environment to a home environment.
Materials and Finishes
There are a number of products on the market now that have been used in medical environments that will be making their way into other workplaces. All spaces and surfaces in the workplace will need to be evaluated – not just the workstations. There has to be a continuum and consistency of protection from the front door to the workstation to the restroom to the break room to meeting rooms.
- Antimicrobial agents can be infused into most high touch products for carpet, worksurfaces, trims, fabrics, window shades, paint and countertops to provide a baseline protection as a starting point. The challenge will be making the entire product less resistant to infection. Worksurfaces will need to be non-porous and detailing will need seamless edges. Surfaces will need to be as seamless as possible with a reduction of folds.
- Workplace surfaces will have to withstand new cleaning agents and increased cleaning cycles. Products from the medical sector are an easy baseline to start from to determine easy to clean, bleachable and tested surfaces.
- There are natural materials that are inherently resistant to bacteria that will have an increased presence in the workplace. Silver ion, cooper and bronze are commonly used now, but are often covered or coated with other finishes, diluting their natural antimicrobial characteristics.
Technology
Technology will be a key consideration in future designs. We’re starting to get into the Star Trek mentality of how technology can assist in navigating spaces and assessing dangers. This is kind of limitless and provides a fertile environment for innovation and fun from the front door to individual spaces and everywhere in between.

- Sensor controlled/ voice automated access to spaces to eliminate touching doorknobs can be utilized at the front door, individual offices, restroom doors. These could also be controlled through an app on a phone.
- Elevators could be accessed via automated controls – think cellphone app again – and could be direct access with no stops at intermediate floors thereby limiting occupancy in the elevator cab.
- Prescreening of occupants before they enter the space for body temperature or other viral symptoms. It sounds a little George Orwell, but it may give a lot of people a feeling of security or confidence.
- Controls that have made headway with occupancy sensors for overall lighting will soon be part of the personal workspace. Automated adjustments for chairs and worksurface height could be controlled from a phone or computer.
- The frequency of online meetings and webcams has created a new environment for those meetings. Meeting place design for streaming needs to address camera placement, lighting, background and acoustics, The glass enclosed conference room where everyone can see movement in the background or facing a camera at a brightly lit exterior window are not the most conducive backgrounds for a Teams or Zoom meeting.

In these limited topics, the driving factor remains increasing the health and safety of the workforce through design. The inhabitants of a space must feel comfortable and secure in a workplace to perform their tasks. Achieving this mindset opens up another set of criteria for workplace culture, collaboration, transparency and trust which will lead to a shift in the leadership thought process in companies as well. In future articles I will examine specific solutions and products to incorporate into workplace design.


