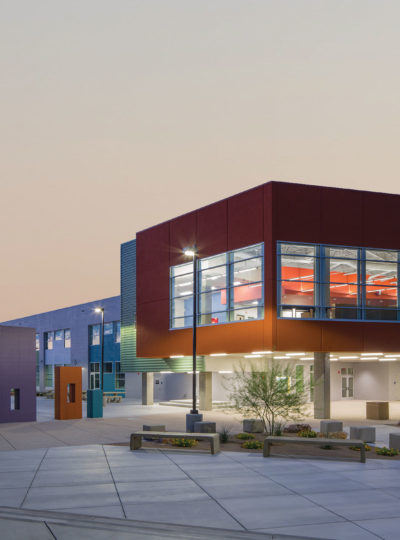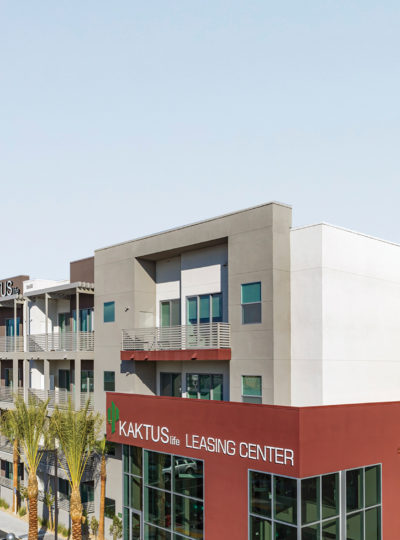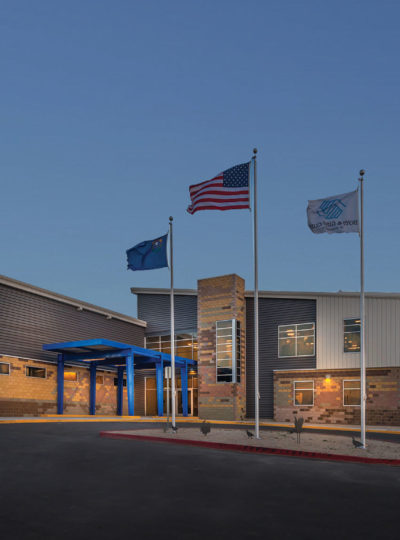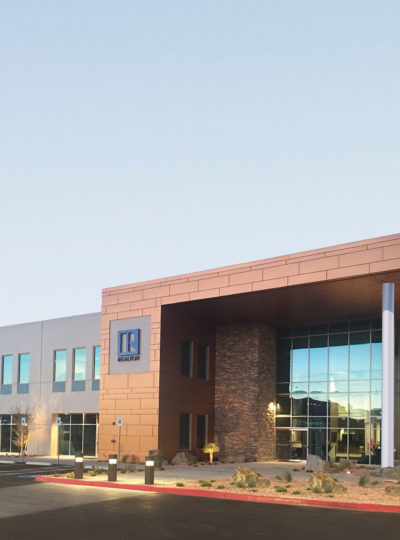2021 NAIOP Spotlight Awards
By Admin
April 1, 2021 Architecture, Design, NAIOP, News, Uncategorized
Two Knit projects were recognized with 2021 NIAOP Southern Nevada Spotlight Awards. KAKTUSlife and Durango 215 Point each received an honor award. The Spotlight Awards honor the top projects, companies, and individuals for their contributions in the commercial real estate market including, office, industrial, retail and mixed-use.

KAKTUSlife is a mixed-use community featuring multi-family and retail/office space.
The four story, elevator served, wrap designed multi-family building is comprised of 210 one and two-bedroom units. Ceiling heights range from 10 – 14 feet in the living areas and 20+ feet in the common areas. Each home features JennAir Appliances, black leathered granite countertops, custom tile backsplash in the kitchen, bathtub/shower surrounds and 9 feet collapsible window walls. There is also a full suite of smart home technology (outlets, switches, overhead/undercabinet lighting, thermostat and door lock) which are motion, time and voice automated. The KAKTUSwellness Studio features Technogym equipment, which allows you to track all your fitness activity with your smart device in the custom app. The courtyard features a resort-style pool, rain waterfalls, gas BBQ grilles and more. Other amenities include: dry-cleaning service, package delivery system, game rooms, wine and rooftop lounges and community kitchen. The 299,000+/- SF building was certified LEED Silver in 2019.
The retail/office buildings are approx. 21,000 SF (4 free standing buildings) directly across a shared parking lot. The north endcap of the northern most building has 2,589 SF dedicated to restaurant use, with over 800 square feet of outdoor patio space.

Durango 215 Point is a two story tilt-up office building designed for a single-tenant or multiple-tenant fit-out. The building is sited to provide freeway frontage and visibility with the main entrance facing the adjacent freeway. The plan is a simple rectangle to maximize the site coverage, building efficiency and construction cost. A consistent and standard structural grid is maintained throughout the plan with a central core for restrooms, circulation, service and elevator. The exterior is designed with subtly layered two story concrete panels with a three-color palette to reduce the massing of the rectangular plan of the building. A separate concrete panel portal recessed in a two story glass curtain wall emphasizes the main entry at the south elevation. The north elevation is designed to allow additional glazing in pre-designated knock-out panels, depending on the tenants’ needs. The north side also features dock access and grade level access doors. The wall panels are standardized to interface with the structural grid and simplify the glazing storefront glazing system.





