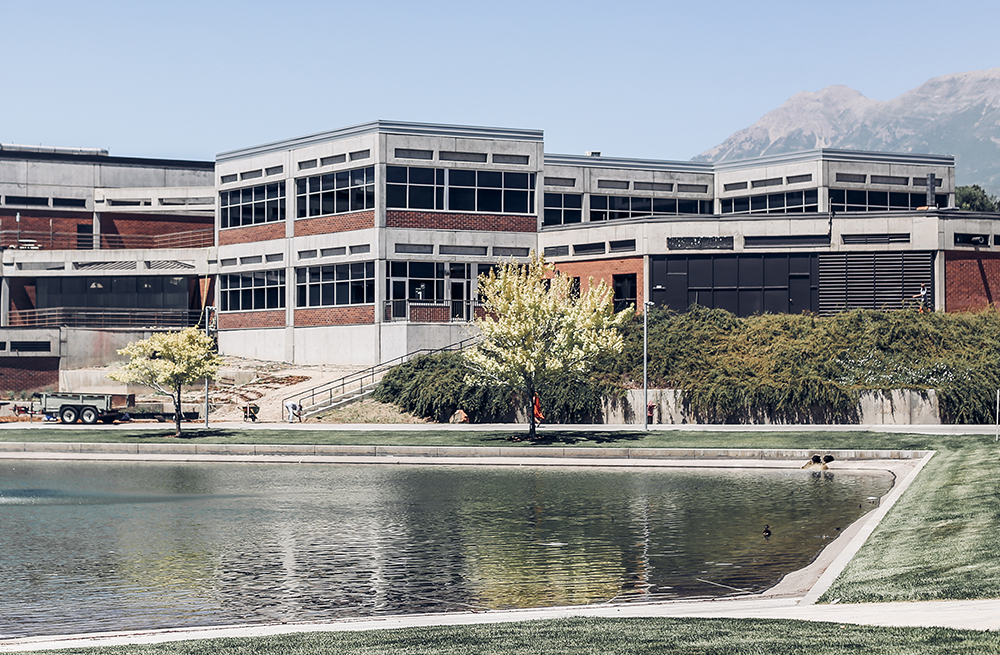The unique aspect of this project was to capture unused exterior space and create much needed office space that blends seamlessly into the existing buildings that surround it on three sides. In addition to providing office space that will consolidate faculty from various areas of the campus, a common meeting area is provided for use by the adjacent buildings; and the space maintains its connection to the outside space. Knit and the design team provided structural, mechanical, electrical and A/V design with each component needing to tie into the existing infrastructure.
Knit and the design team provided structural, mechanical, electrical and A/V design with each component needing to tie into the existing infrastructure.


