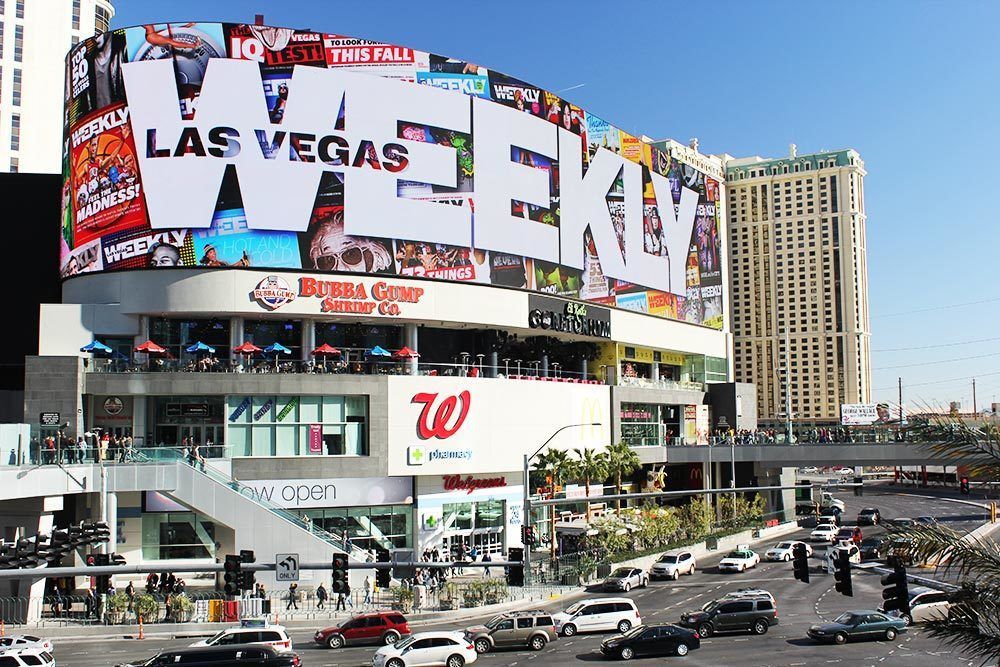Harmon Corner is a 112,000 SF, three story retail center located on a small infill site at one of the busiest intersections on the Las Vegas Strip. The project is designed to accommodate pedestrian flows along the strip and at the elevated walkways. A new elevated pedestrian bridge constructed over Harmon Avenue is also a part of the overall project. The design features first floor tenants having direct access to the sidewalk, escalators and ground level plaza, while the second floor tenants are accessed internally with a public route connecting the elevated pedestrian bridges. Third floor tenants are multiple restaurant areas with covered outdoor terraces overlooking the strip.


