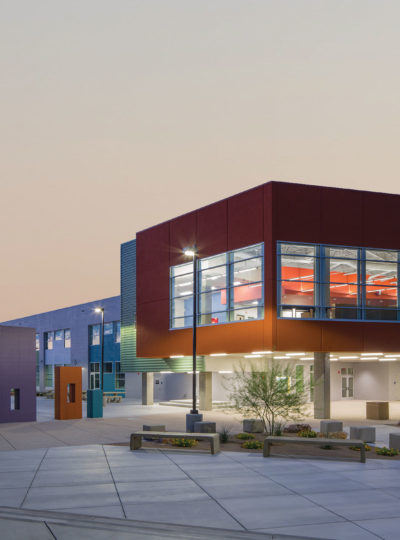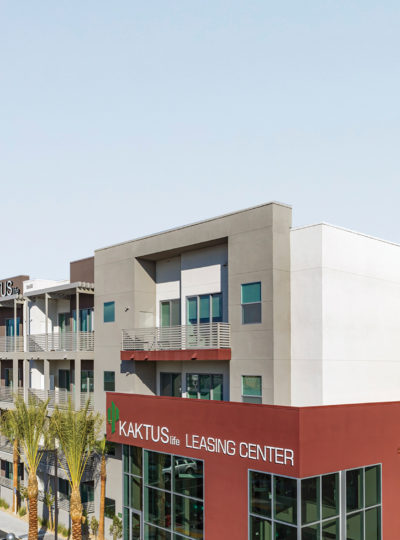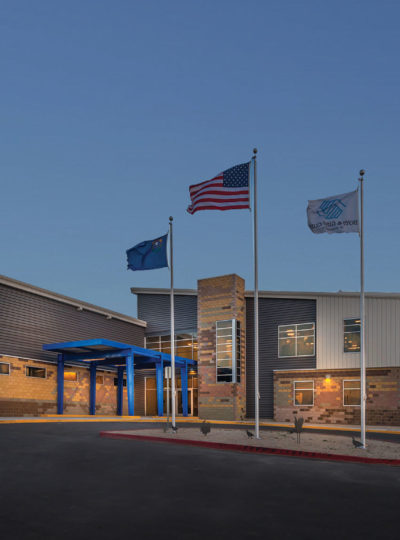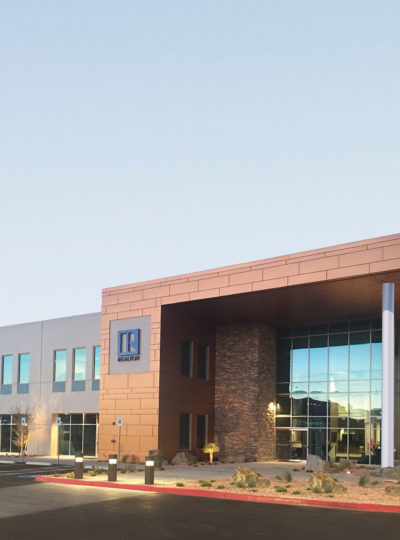
CCSD Capital Program Management Building
Work - Commercial OfficeThe Clark County School District’s (CCSD) facility services were spread across the District in several facilities, with over 18,000 square feet being leased at an annual cost of $321,000. The District also had an additional facility that was 16,500 square feet of space, another building at a different location, and there were a number of employees being housed in portable units. These remote spaces across the District were approximately the same amount of space that was not fully utilized at the South-East Facility Services Center that houses the Maintenance and Operation functions.
Through the consolidation of space and a conversion/re-purposing tenant improvement at the South-East Facility Services Center, CCSD was able to eliminate more than half of those remote spaces that were under lease. One of the facility service’s to be located in this tenant improvement is the District’s, Capital Program Management. In order to make this existing warehouse space work for the District, facility services and Program Management, SHarchitecture needed to convert/re-purpose 29,500 SF of existing warehouse and shop space into administrative and office space. The new plan included a mix of open and enclosed office areas, conference and training rooms, restrooms and break areas. The project replaced existing roll-up doors with storefront glazing and interior skylights to provide additional natural lighting to office areas. High ceilings were maintained and exposed in specific areas while acoustic clouds at varying heights are added for sound dampening and lighting distribution in open office areas. Interior finishes were selected for durability and maintenance for the high use/ high abuse clientele it serves. Color was an important part of the design to break-up large areas and provide visual relief and interest in the large open spaces. The project also replaced the roof, HVAC systems, and wall and roof insulation to meet or exceed code requirements.










