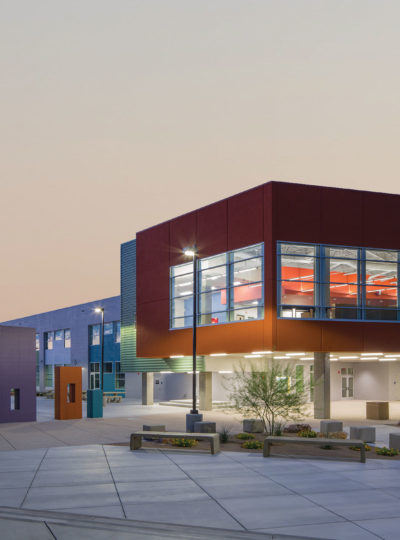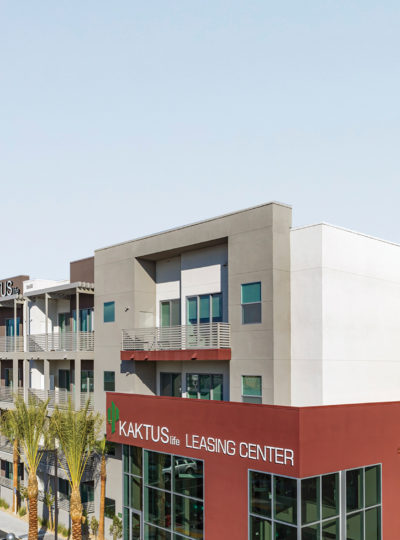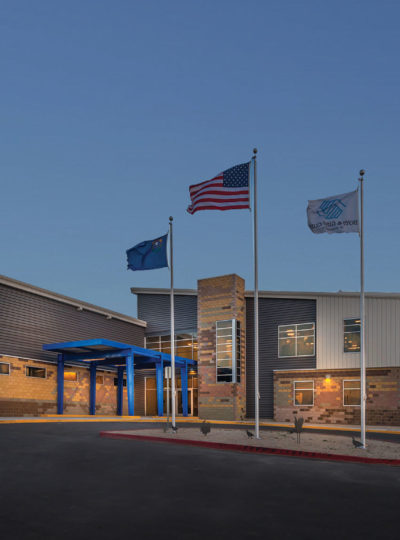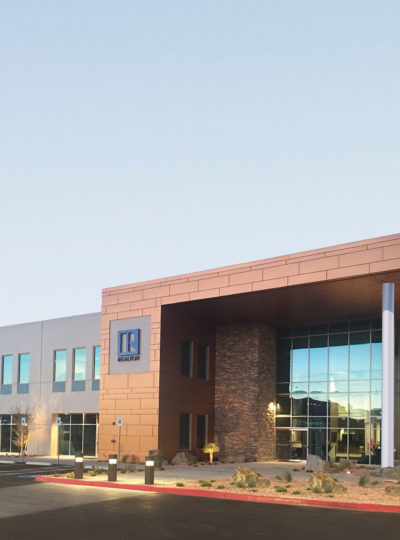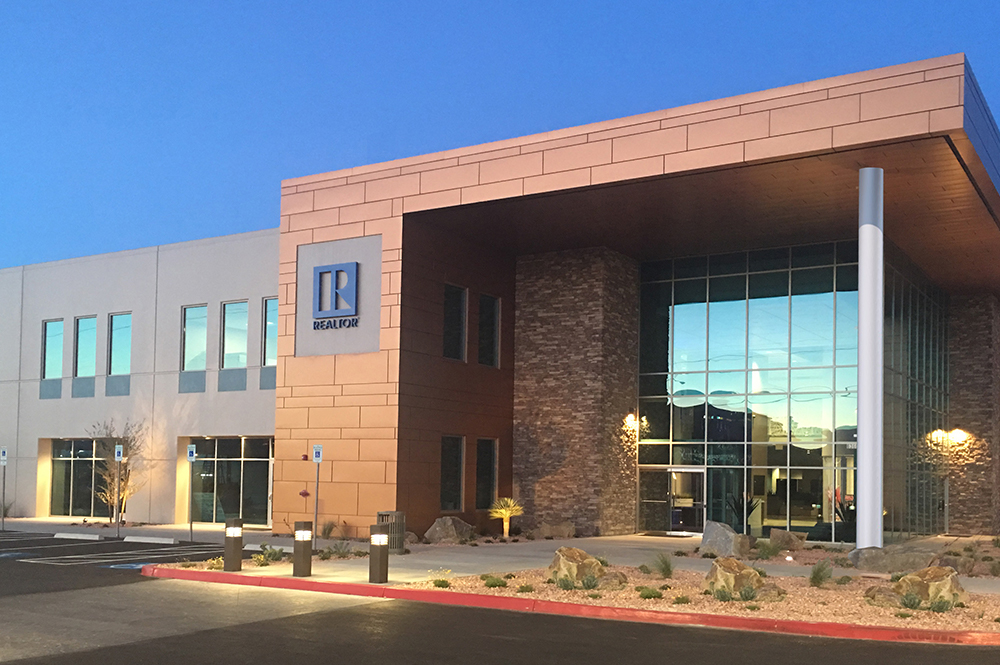
Greater Las Vegas Association of Realtors (GLVAR) Corporate Headquarters
Work - Commercial OfficeThe Greater Las Vegas Association of REALTORS® (GLVAR) moved into their new home in the Spring of 2018. Located on an undeveloped freeway adjacent site in the expanding SW market, GLVAR’s new headquarters includes 15,000 SF of new executive offices, 18,000 SF of membership training, administrative and service areas and 7,000 SF of lease space.
The 40,000 square foot facility is constructed as two-story, concrete tilt-up accented with copper panels, stone veneer and decorative metal screens and will be built with a focus on Leadership in Energy and Environment Design (LEED). The facility is heavily branded for Realtors with a 20’ tall LED backlit logo in the two story lobby – which is visible from the freeway at night. The exterior color scheme of tan and brown was selected to blend with the surrounding environment. The facility is parked at 10:1,000 SF in a shaded parking lot to accommodate the heavy training room usage.
The two story lobby expands into the two story Cyber Cafe which offers the membership food service, retail, work areas, collaboration and meeting areas and access to the group’s education and membership departments. The area also provides direct access to the covered outdoor patio and three divisible training rooms that seat 300 in a variety of layouts. The space is designed to serve the membership as well as be able to be rented to outside groups as a meeting and entertainment space with its catering kitchen. The second floor is dedicated to non-public accessible administrative and executive offices. A 36 person board room overlooks the Cyber Cafe and has direct access to a covered outdoor entertainment deck.
Knit was responsible for all planning, programming, building design, interior design and specification, lighting design, signage and wayfinding design and landscape concepts.


