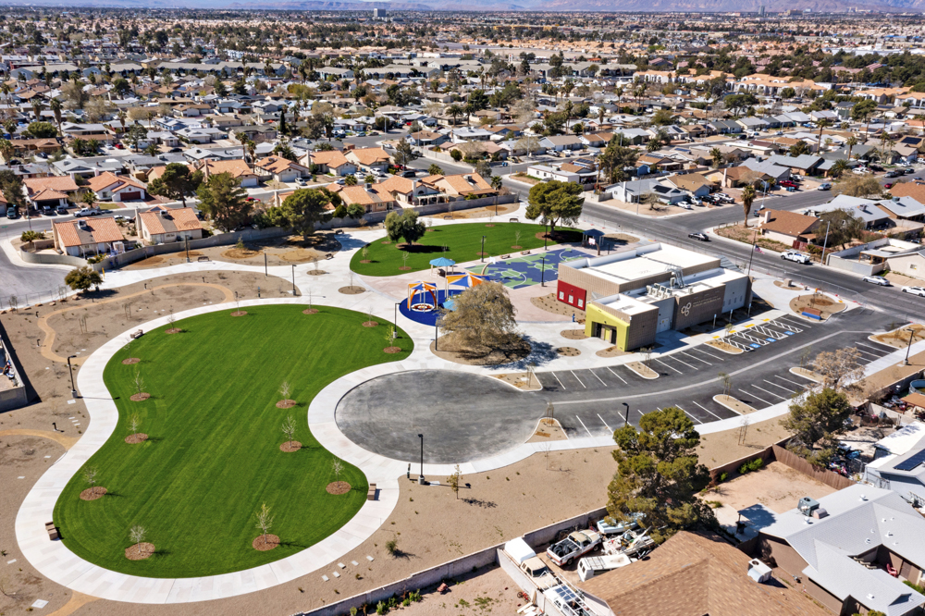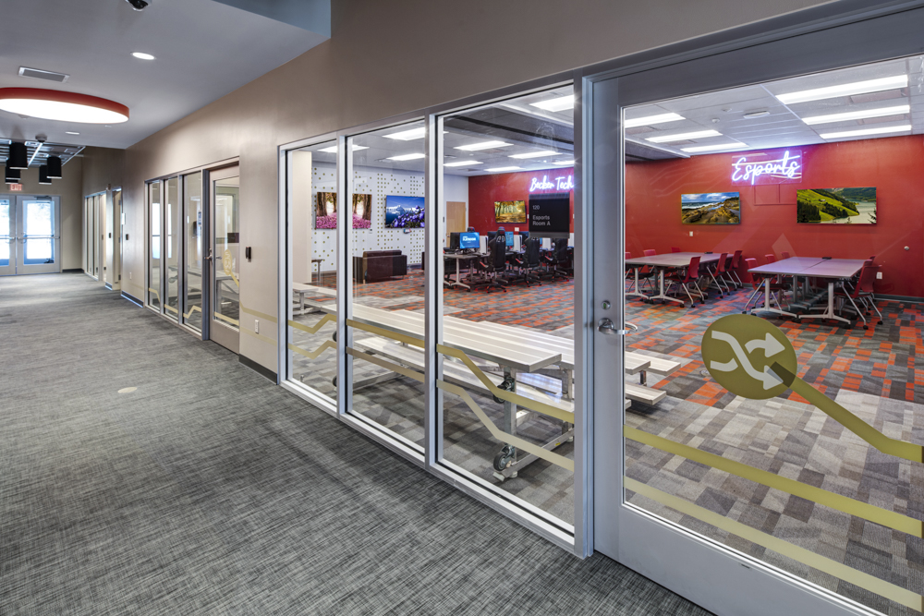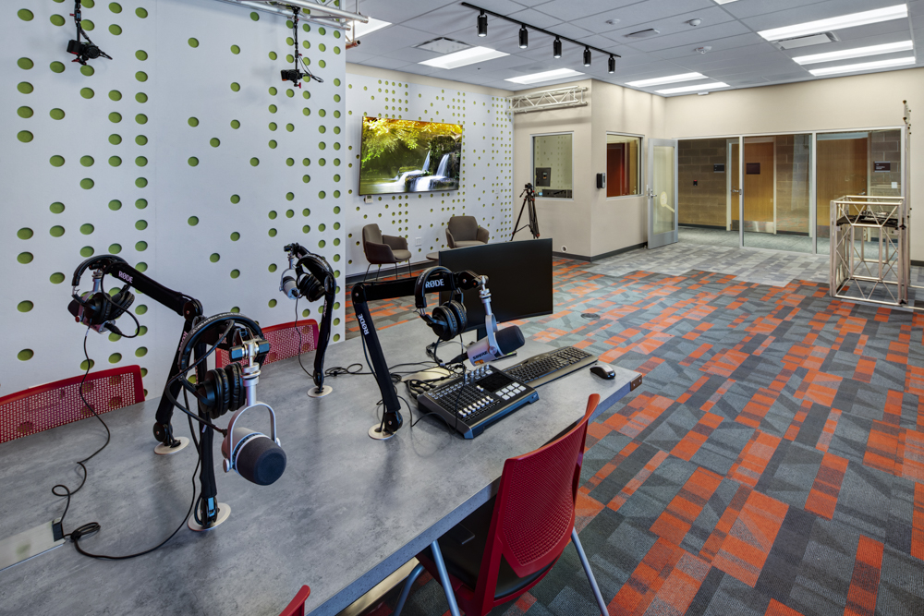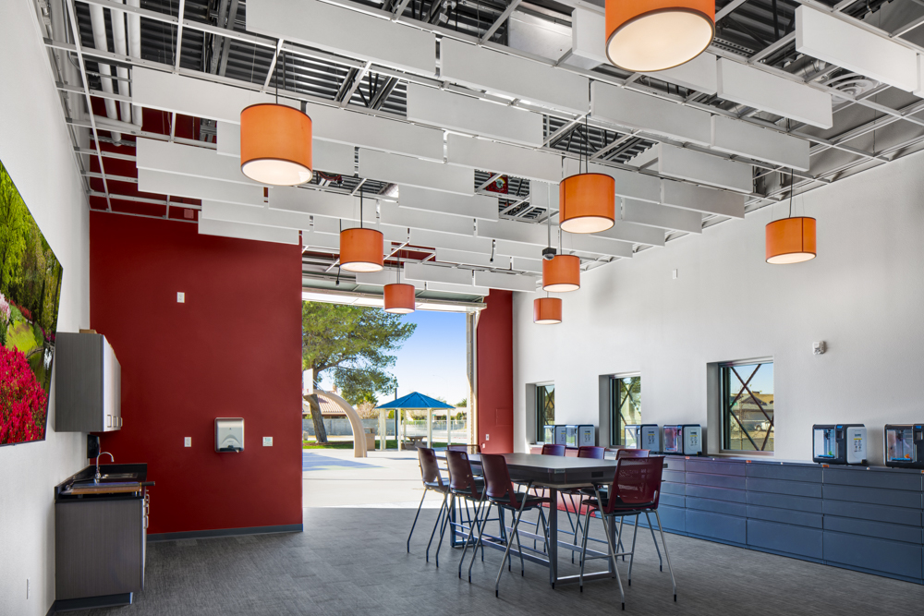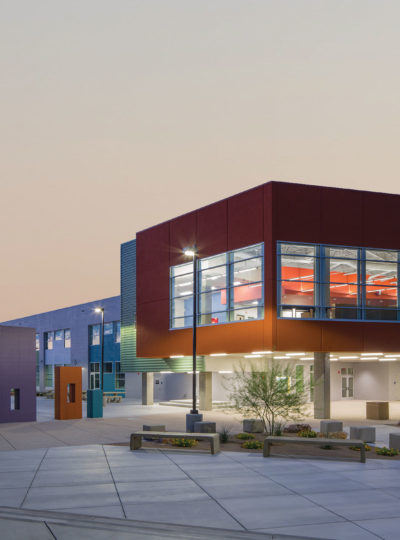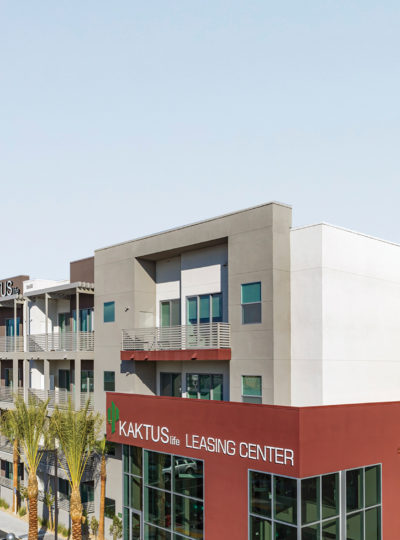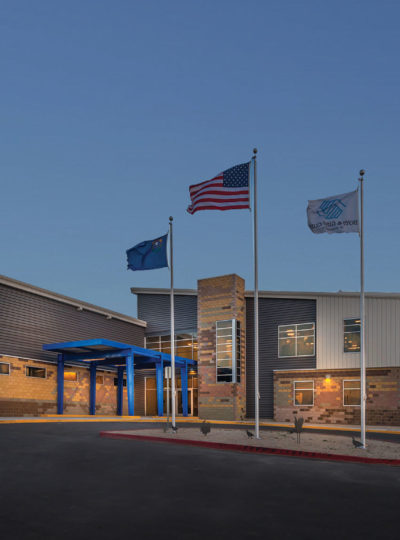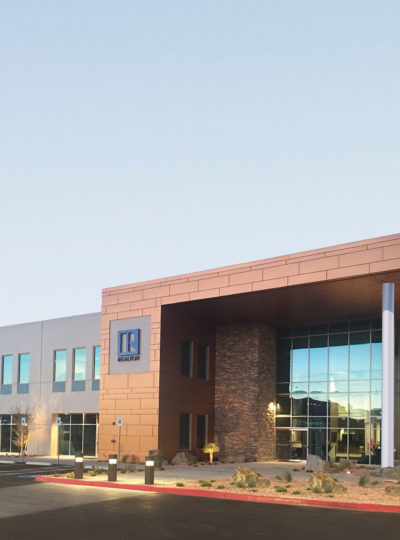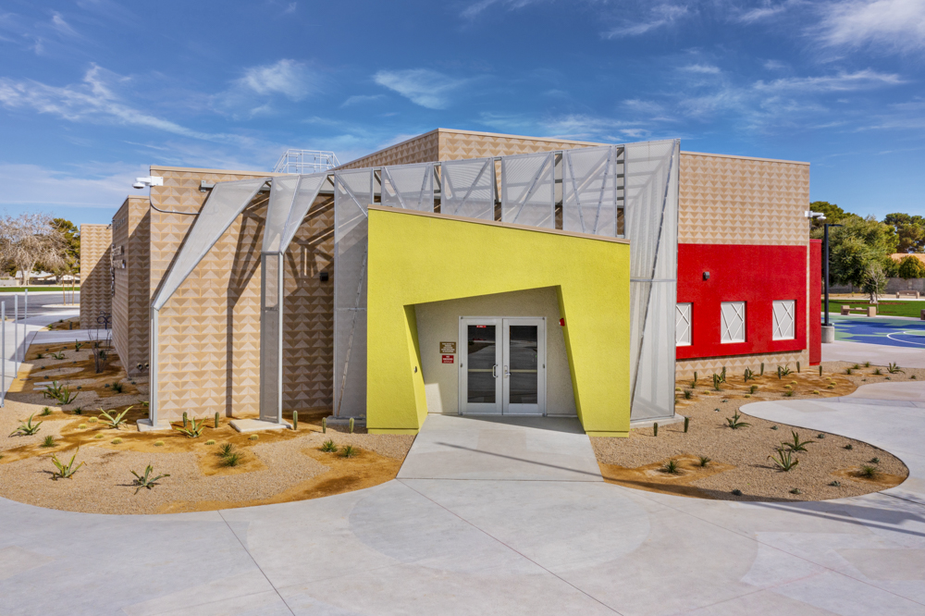
Ernest & Betty Becker Family Technology and Recreation Park
Play - RecreationKnit worked closely with the project team at the City of Las Vegas to develop a full scope of work for the project including a “tech” community center and a remodeled park to include various programmatic elements. Numerous meetings have been held with our project team with the City of Las Vegas and Knit.
The building is a single-story structure that is a total of 6,155 SF located within the roughly 3.9 acres that make up the current Charleston Heights Park. The structure is divided into a Community building and a Restroom structure that shares its structure with the Community Center. The building consists primarily of a S.T.E.M. room, a Flex Use Classroom, an Esports/Virtual Reality room, and a Multi-media room. The Park component of the project is designed to incorporate CLV standard for Smart Cities and include numerous programmatic elements. In addition, the park is designed to include new walking paths, a playground featuring equipment that lends itself to the technology theme of project, a full basketball court with (2) cross courts, and a skate park.
The aesthetic of the building is clean and modern, yet still welcoming and inviting. The design invokes excitement toward technology and the future without being imposing given the proximity to surrounding neighborhoods. The interior of the building is designed with a complementary palette to the exterior design.
Knit submitted the Ernest & Betty Becker Family Technology and Recreation Park for an AIA Design Award. A link to the award submittal can be found below.
