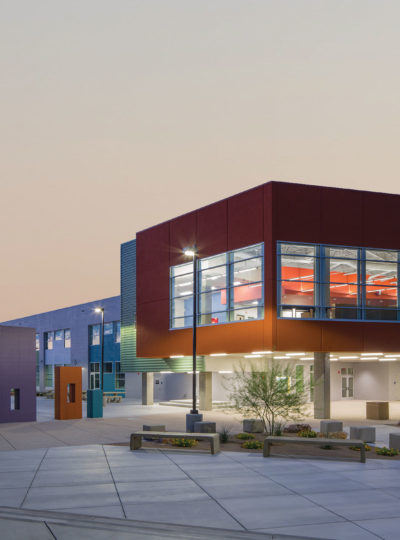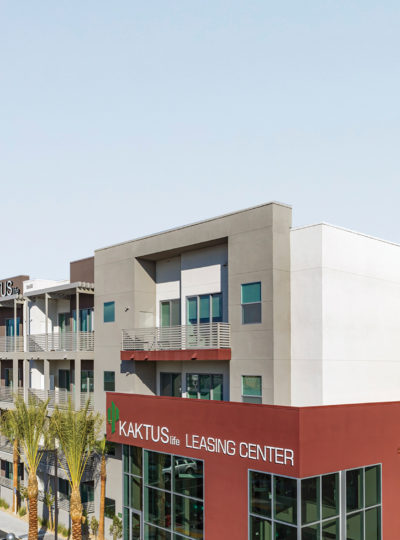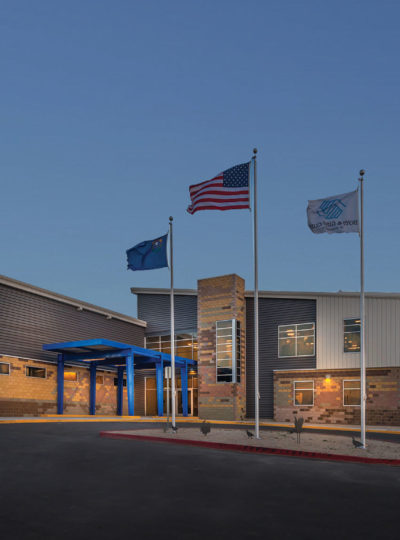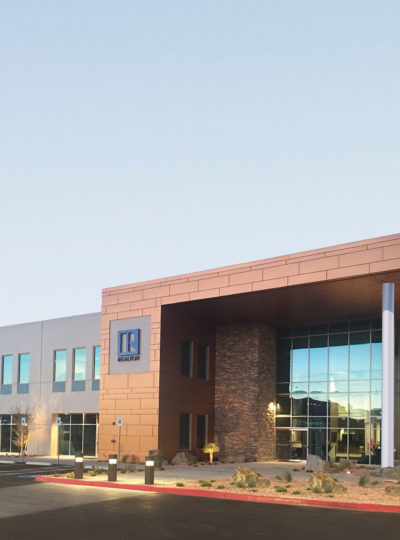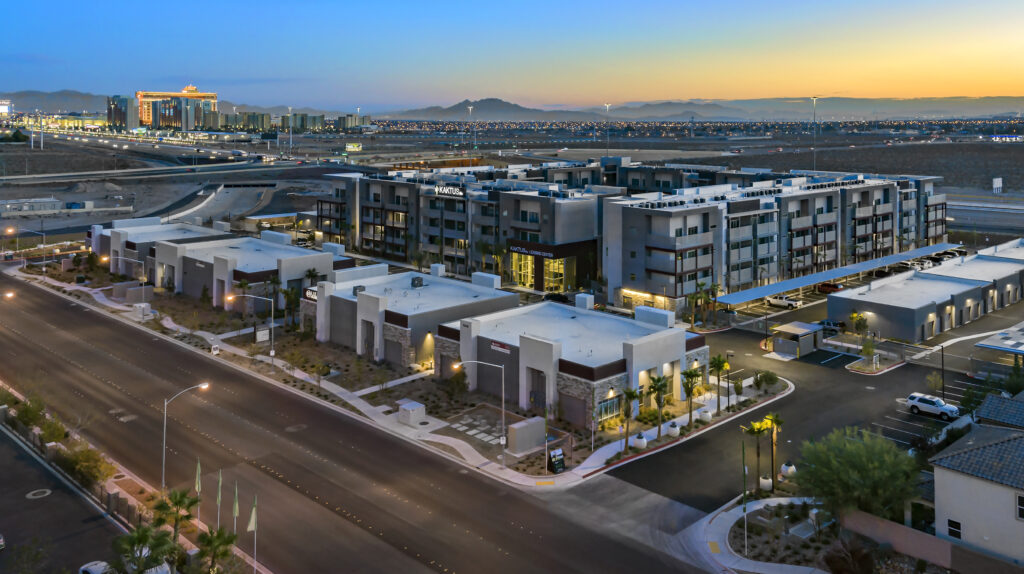
Kaktus Life Mixed-Use Development
Live - Mixed-UseKAKTUSlife is a mixed-use community featuring multi-family and retail/office space.
The four story, elevator served, wrap designed multi-family building is comprised of 210 one and two-bedroom units. Ceiling heights range from 10 – 14 feet in the living areas and 20+ feet in the common areas. Each home features JennAir Appliances, black leathered granite countertops, custom tile backsplash in the kitchen, bathtub/shower surrounds and 9 feet collapsible window walls. There is also a full suite of smart home technology (outlets, switches, overhead/undercabinet lighting, thermostat and door lock) which are motion, time and voice automated. The KAKTUSwellness Studio features Technogym equipment, which allows you to track all your fitness activity with your smart device in the custom app. The courtyard features a resort-style pool, rain waterfalls, gas BBQ grilles and more. Other amenities include: dry-cleaning service, package delivery system, game rooms, wine and rooftop lounges and community kitchen. The 299,000+/- SF building was certified LEED Silver in 2019.
The retail/office buildings are approx. 21,000 SF (4 free standing buildings) directly across a shared parking lot. The north endcap of the northern most building has 2,589 SF dedicated to restaurant use, with over 800 square feet of outdoor patio space.


