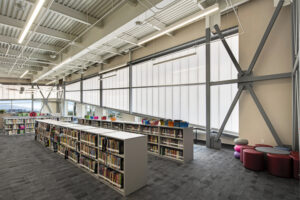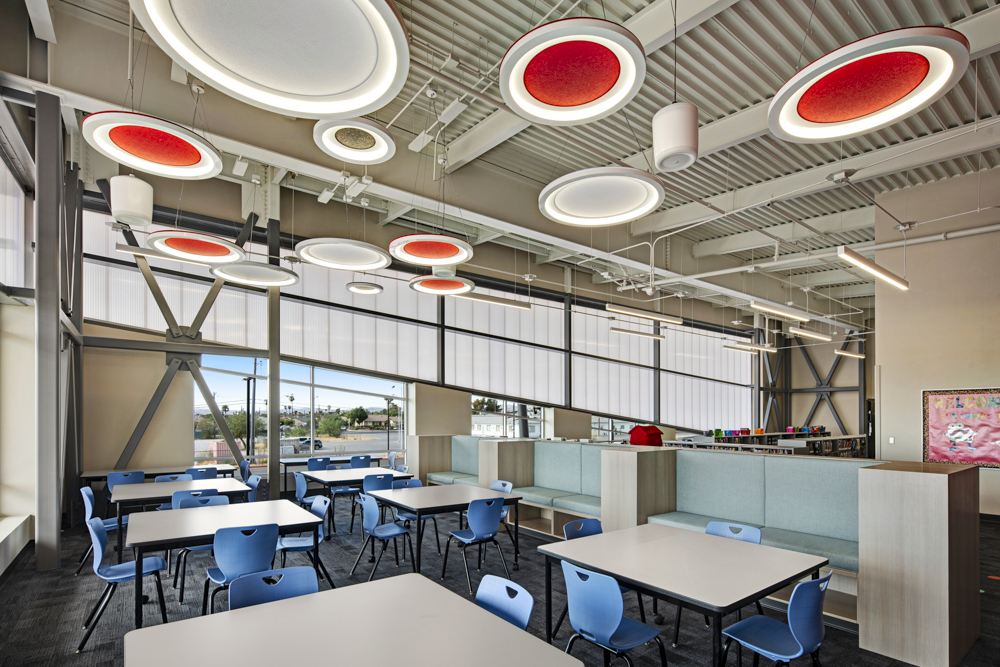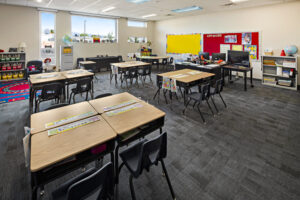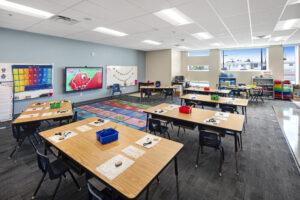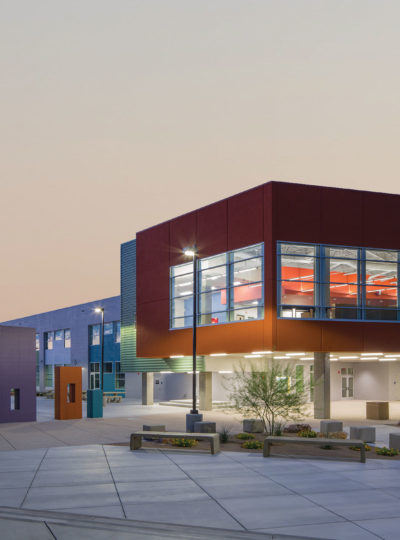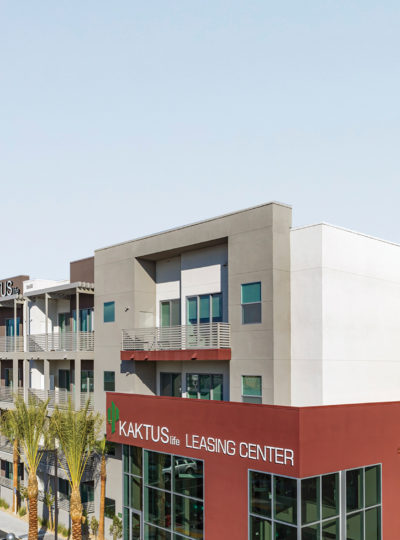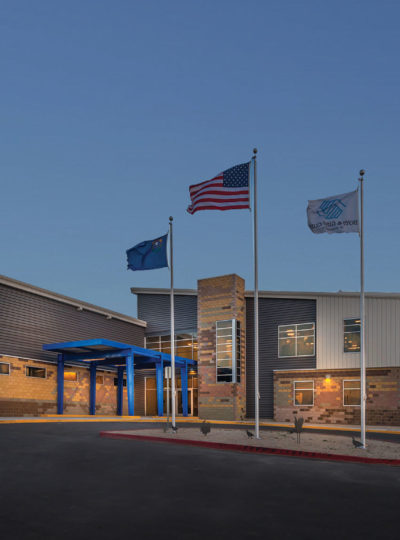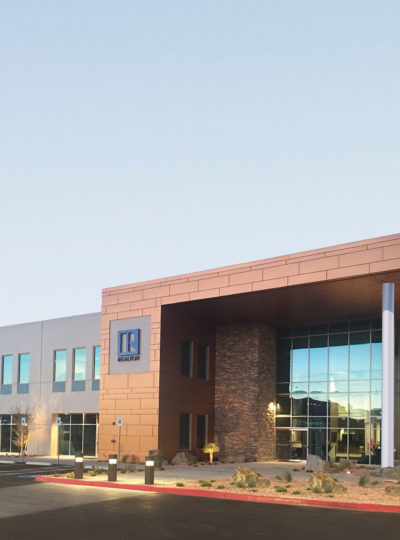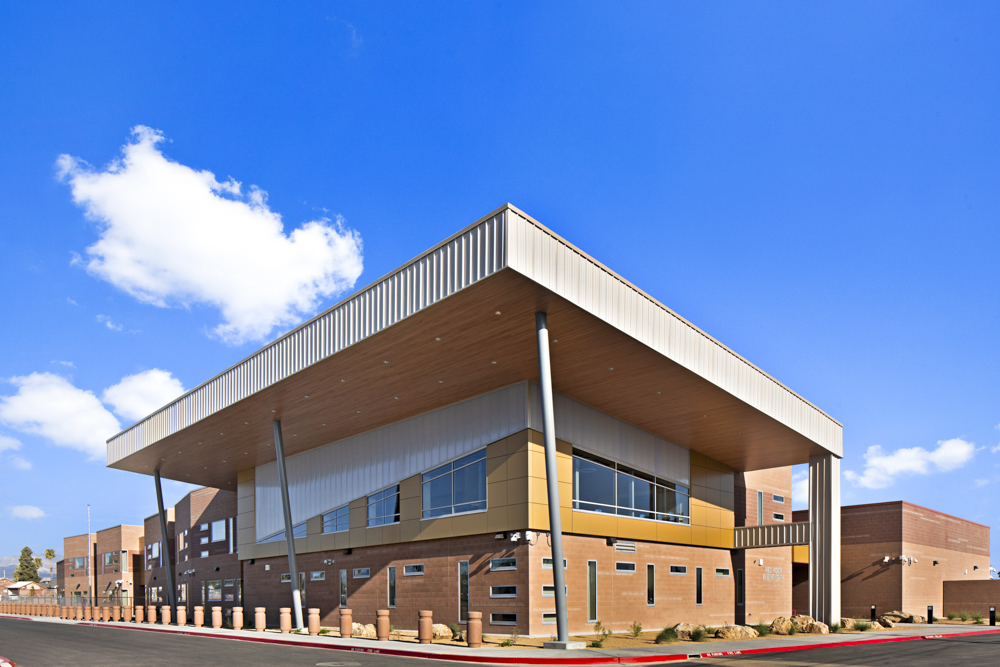
Red Rock Elementary School
Learn -The new facility houses a program that reflects the needs and desires of a modern school. The school includes state of the art technology, larger and more diverse classrooms, playgrounds and play spaces in line with accessible and salutogenic design, and a built environment that promotes healthy learning through natural daylighting, views to nature, healthy building systems, and a secure, home like community.
The campus consists of a single building design with two-story classroom wings that encompass an enclosed courtyard giving access to outdoor space while maintaining the required level of security. Central to the building is the Multi-Purpose room with specialty classrooms adjacent and accessible. The main entry directly to the reception and administration wing also includes a two-story space with the Library directly above. Housing the library on the second floor allows for full daylighting within the space. The south facing wall includes glazing windows with translucent panels above, and twenty feet of roof overhang.
