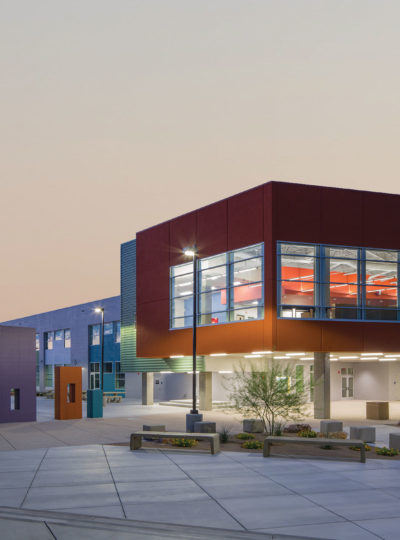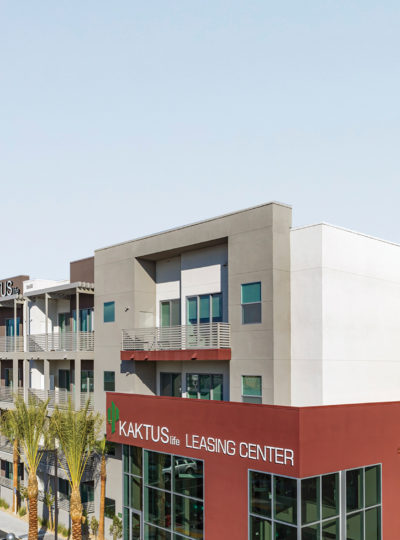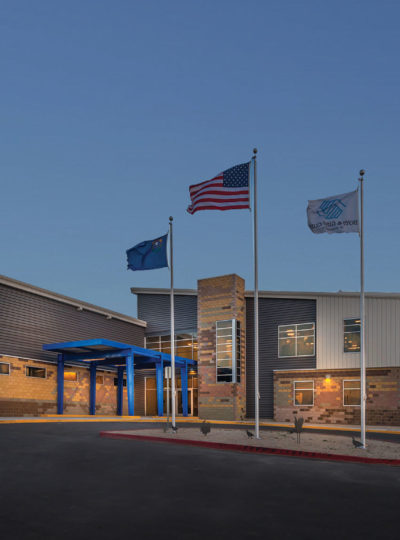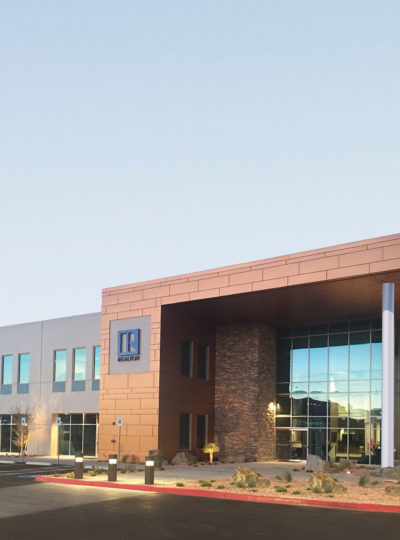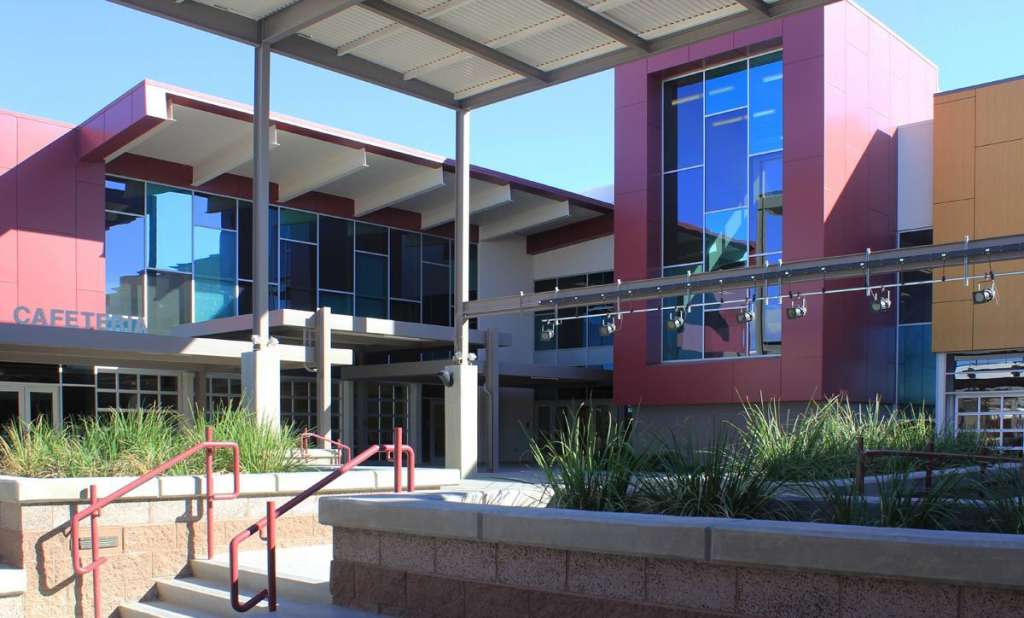
NCSD Pahrump High School
Learn - K-12 Public SchoolThe Pahrump Valley High School is an expansion and replace-in-place for an existing facility located in rural Nevada. The School District had three main objectives: (1) consolidate the campus into fewer buildings and eliminate the portables, (2) reduce operational utility costs and (3) add a Career and Technical Academic Program.
SHARCHITECTURE is responsible for existing building surveys, programming, master planning, energy systems design, and all architectural and interior design for the new and existing buildings. The programming phase, led by SHarchitecture, worked closely with the District Administration, curriculum advisors and community stakeholders which in turn led to a 15- year masterplan for the campus. The new masterplan re-purposes the existing high school to house 9th grade, while a new building housing classrooms, cafeteria, media center, multipurpose athletic rooms,and career technical academy is added. The existing and new facilities are tied together by a large, secured courtyard that serves as a student entry and gathering space and outdoor dining and learning area. The courtyard is shaded by a trellis covered with photovoltaic panels constructed as part of a student program.


